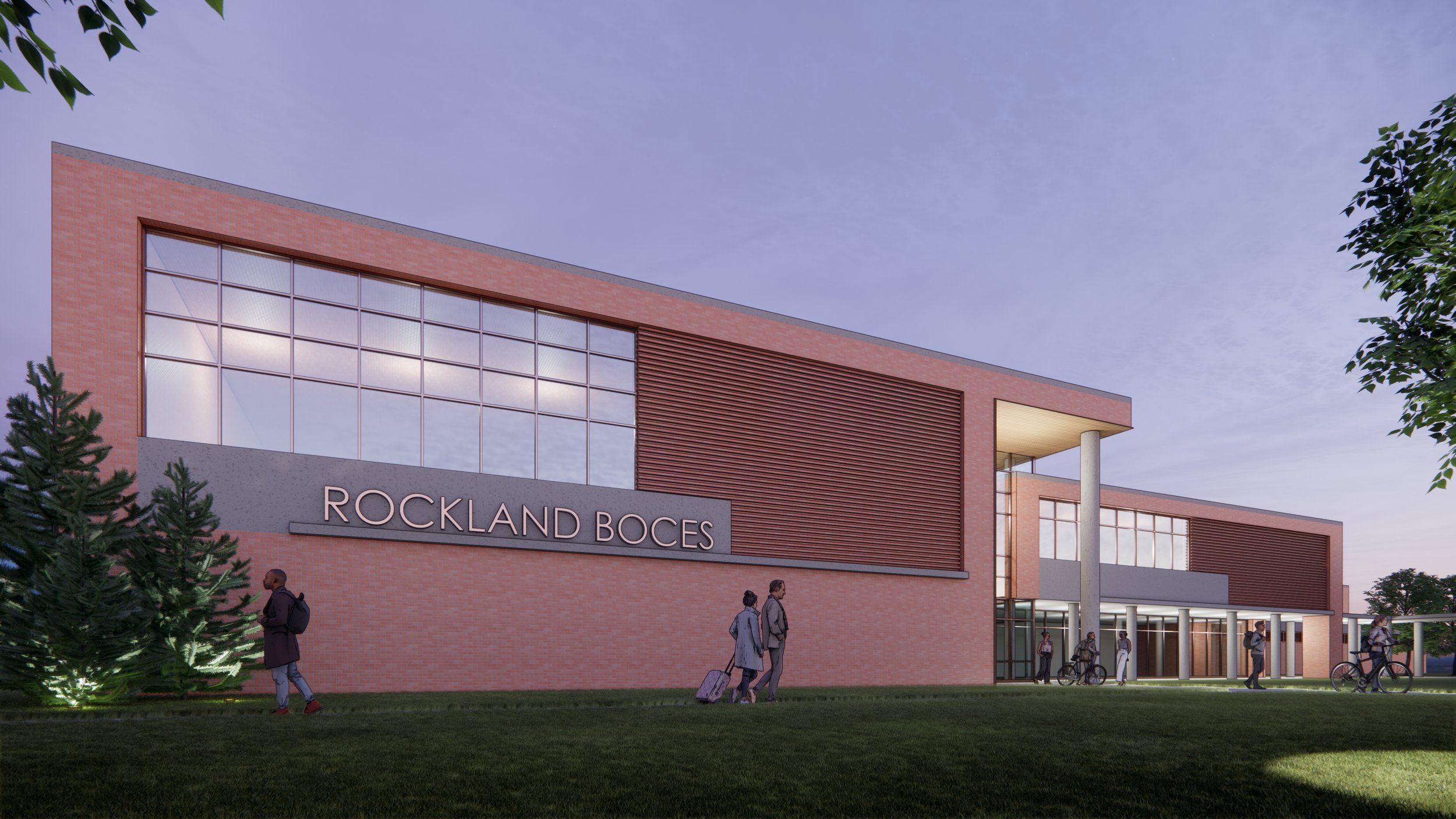
Rockland BOCES Career and Pathways Technology High School
Elevating Opportunity
KSQ is working with Rockland BOCES to create a conceptual design of a 50,000sf, 2-story Career & Pathways Technology High School. The new building is designed to house the growing Career and Technical (CTEC) and Pathways in Technology High School (PTECH) programs. The program encompasses a variety of spaces. The building is planned to feature commercial and standard culinary rooms, a gymnasium and fitness area, a cafeteria, and 15 STEM classrooms for the PTECH program.
The PTECH/CTEC School's modern classrooms and technology replicate real-world experiences. Serving more than 2,000 students, this growing program and facility will elevate career opportunities for students upon graduation. These new spaces will provide students the opportunity to graduate with both a high school diploma and an associate degree.
The project is up for a referendum vote by Rockland County in early Spring of 2024.
Client: Rockland BOCES
Project Size: 52,100 SF
Type of Construction: New
Services Provided: Programming, Architecture, Interior Design



