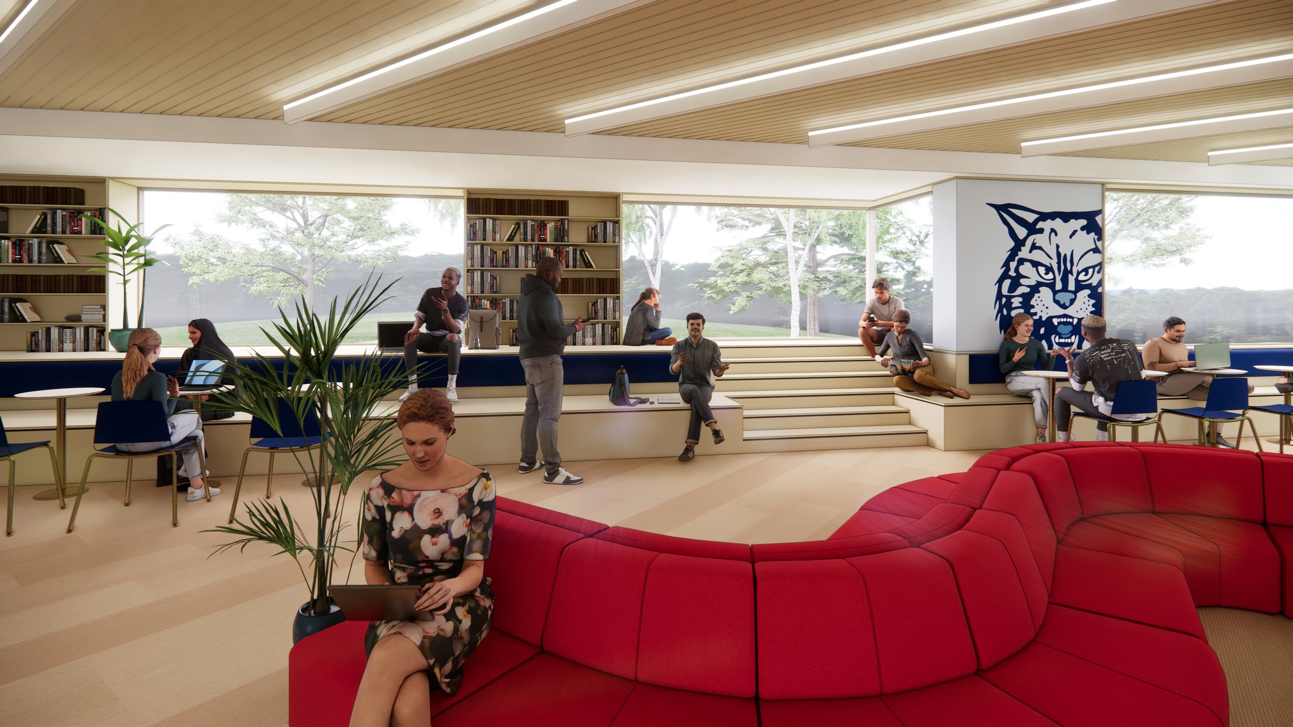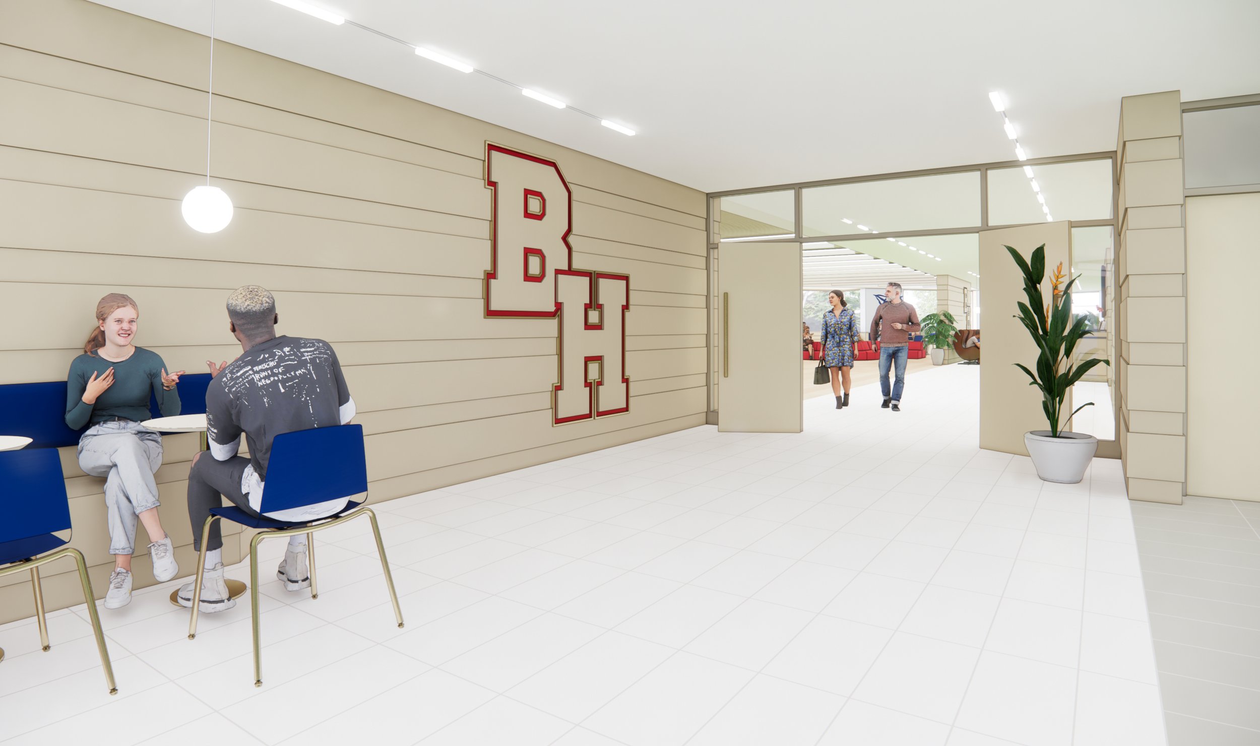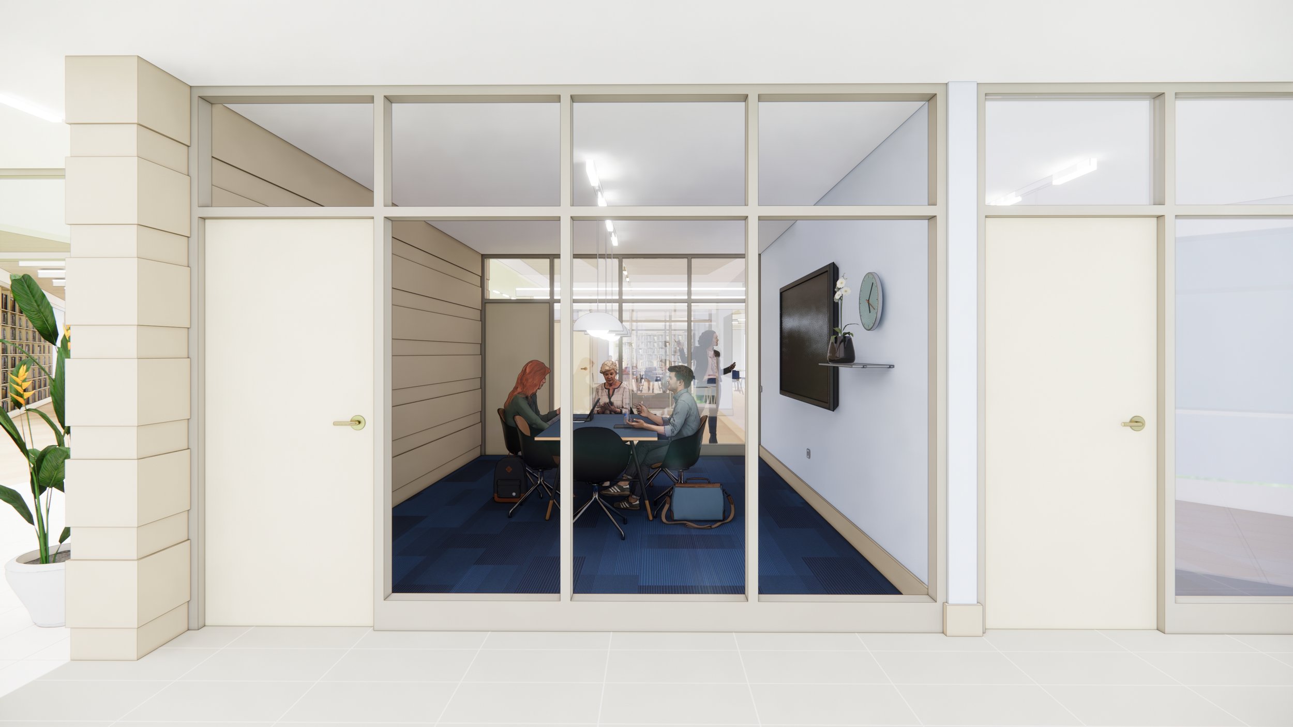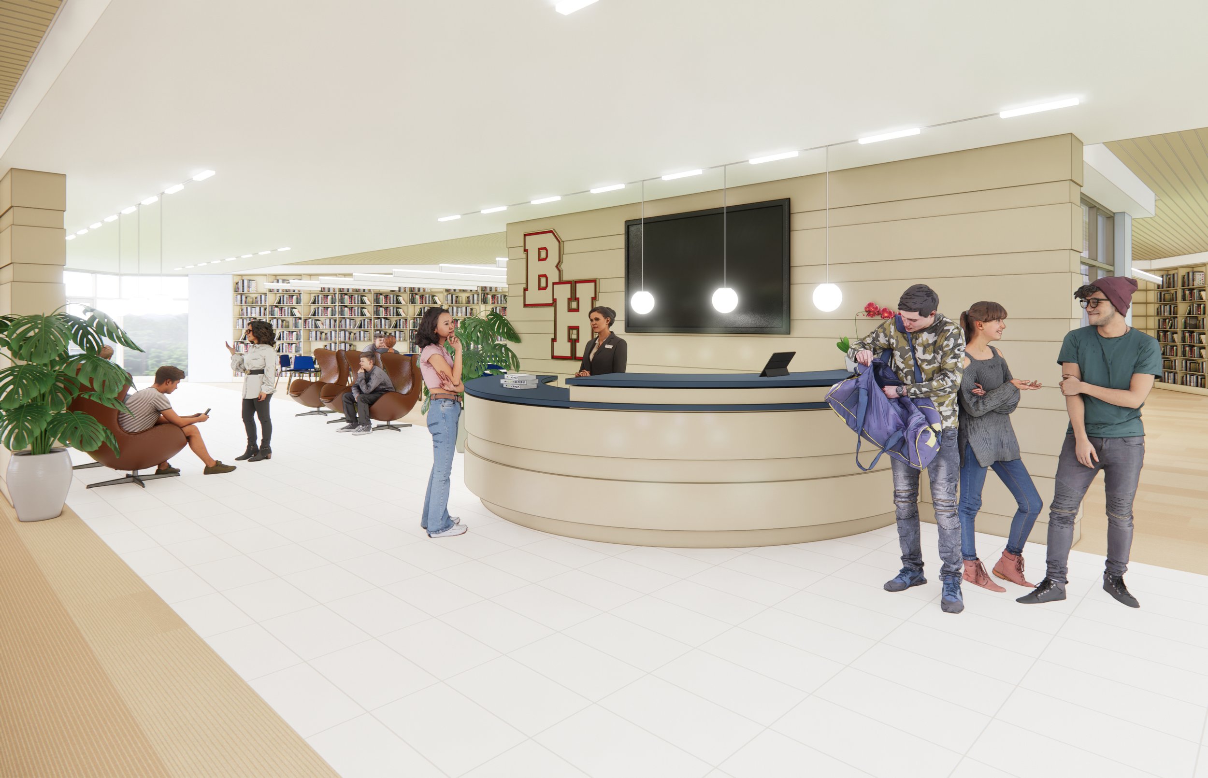
Byram Hills High School Learning Commons
21st Century Learning
The 1960s-era library at Byram Hills High School has been criticized for being out of date and falling short of modern standards of learning. To address concerns, the district asked KSQ Design to plan a comprehensive renovation project that facilitates small group work and prepare students for the contemporary job market.
The renovated space, named the Learning Commons, aims to be an intellectual hub, featuring comfortable seating, enclosed areas for group collaboration or quiet study, classroom-size spaces for instruction, and an outdoor courtyard. The design stresses the importance of moving away from traditional library norms of silence to embrace a more interactive and collaborative approach suited to the 21st century.
A central objective of the Learning Commons is to mirror college campuses with spaces for students to congregate and collaborate. “I would like to see every student utilizing the library differently,” Dr. Lamia, Byram Hills Superintendent, said. “Our students need updated resources, but most importantly, they need opportunities to collaborate and learn together."
The proposed renovation seeks $8 million from the District's Capital Reserve Fund, avoiding the need for a bond. The projected timeline estimates completion of the Learning Commons by March 2025.
Location: Westchester County, NY
Client: Byram Hills CSD
Services: Architecture, Interior Design



