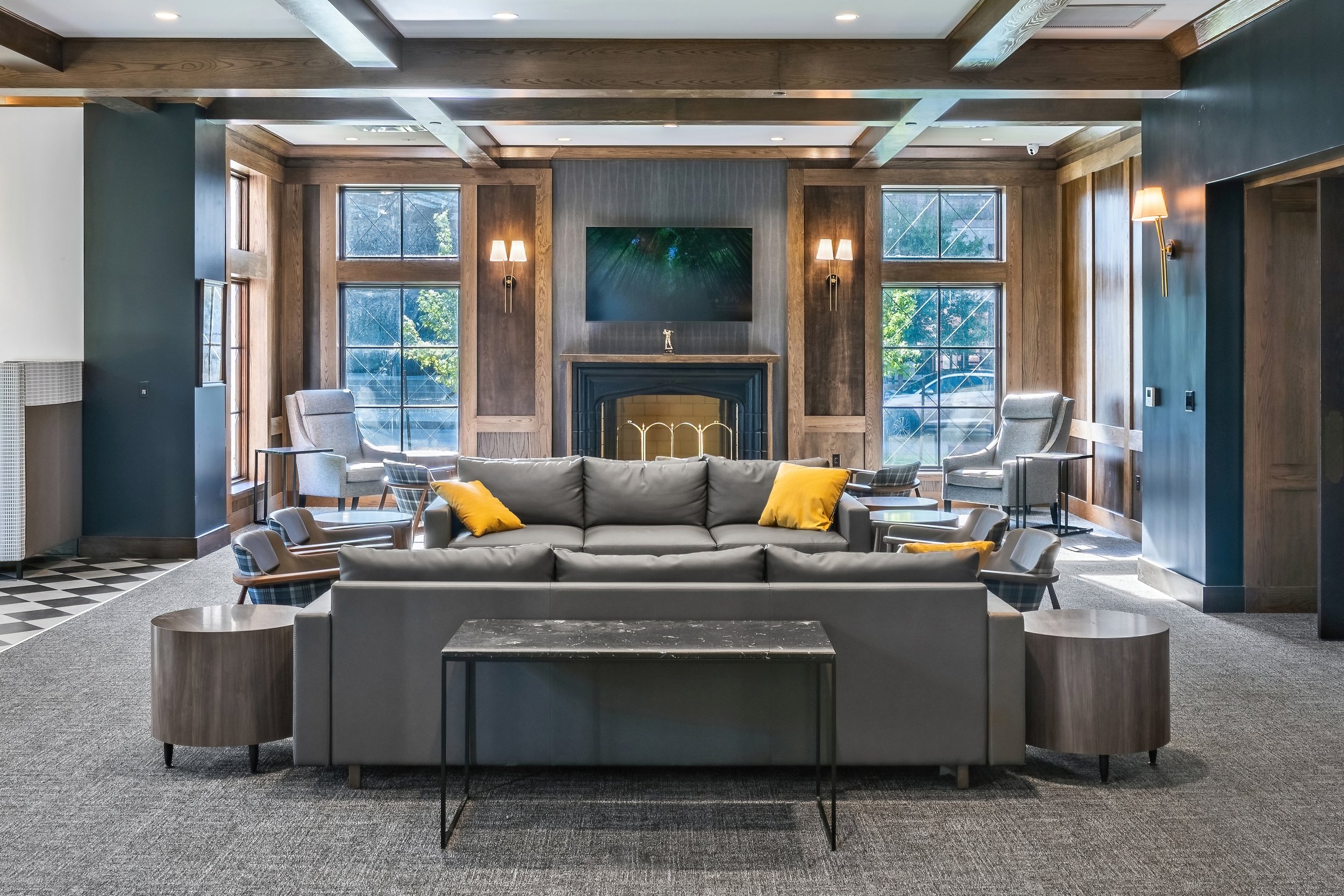Four Strategies for Greek Organizations to Optimize Educational Tax Credits
Fraternity and sorority houses are places for social gatherings and community building, but also serve as environments for academic growth and personal development. Incorporating dedicated educational spaces within these houses fosters a culture of learning and personal development essential to the holistic growth of members. These spaces provide environments conducive to group study sessions, tutoring programs, and educational workshops, promoting collaboration and intellectual exchange among members. By prioritizing the creation and optimization of educational spaces, fraternity and sorority houses not only support academic achievement but also unlock financial benefits through IRS educational credits.
Tax credits from educational space in fraternity and sorority houses provide significant financial benefits. They can lead to large cost savings, allowing organizations to invest in social programs, community service initiatives, and facility improvements. Beyond cost savings, maximizing educational space offers opportunities for leadership training, career development, and enrichment activities, enhancing the overall collegiate experience, and preparing members for success beyond graduation. This ultimately benefits members by providing better resources and opportunities for personal and intellectual growth. So, what qualifies as an educational space?
To be considered educational space, areas within the home must meet two requirements:
Exclusive Educational Use: Spaces must primarily serve educational purposes, minimizing social or recreational use.
Physical Separation: Educational areas must be distinct and physically separate from non-educational spaces.
So how do architects work with fraternities and sororities to intentionally integrate educational spaces into their homes?
Precision Calculation - Our approach begins with precise calculations to determine the educational space percentages required for IRS compliance. By dividing the square footage of exclusive educational areas by the total square footage of the chapter house (excluding support and ancillary spaces), we ensure accuracy in assessing eligibility for educational credits.
Optimization Strategy - We employ strategic tactics to maximize educational percentages while maintaining the functionality and ambiance of the chapter house:
Breakout Mixed Uses
Transform mixed-use areas into distinct educational spaces. For instance, separate study areas from sleeping quarters to increase the overall educational credit percentage.
2. Vertical Separation
Utilize architectural elements like walls, half-walls, or lofted structures to vertically divide rooms, creating separate zones for study and rest.
3. Horizontal and Vertical Separation
Combine horizontal and vertical separation techniques to create multi-level educational spaces, such as lofted sleeping areas with
study spaces below. Another way to separate a room vertically is to divide the sleeping area from the space used for study purposes by building partially enclosed bunks and housing any personal items (clothing, etc.) in closets.
4. Dormitory Approach
Consolidate sleeping areas into large dormitory-style rooms, freeing up individual spaces for dedicated study rooms. This approach often yields high educational percentages due to the concentrated sleeping space.
Incorporating design features that effectively segregate sleeping quarters from educational areas is essential. From lofted structures to partition walls, our architectural solutions ensure compliance while enhancing functionality and aesthetics.
By implementing these four strategies Greek organizations can optimize their chapter houses to meet IRS educational credit requirements effectively, allowing them to reinvest their funds into other critical areas of the organization.
Case Study: Epsilon Epsilon Chapter of Sigma Nu
Recently, KSQ worked with the Epsilon Epsilon Chapter of Sigma Nu to design a new Chapter home. The two main goals of the project were to honor the Chapter's rich history and legacy and maximize their educational tax credits. By employing these strategies, we designed a new home that emphasizes modern living while providing ample educational space, accounting for 46.8% of the program. Through this meticulous planning and design, Sigma Nu's new home stands as a testament to their commitment to academic excellence and the advancement of their members for the next 100 years.
About KSQ Design
At KSQ Design, we're dedicated to empowering educational excellence through innovative architectural solutions. For the past 30 years, KSQ Design has been a driving force in Greek Life design - assisting more than 40 sororities and fraternities with master planning, facility assessments, renovations, additions, and new build projects.
We understand the nuances of Greek Life design; how different chapters operate, how campus culture influences programming, and most importantly, how spaces facilitate living, learning, and social interaction among members.
With every Greek Life client, we are committed to developing facilities that articulate the fraternity’s unique character, traditions, culture, and history. As a value-added service, we provide our Greek Life clients with preliminary visioning workshops and advanced marketing packages to help our clients reach their design and fundraising goals.
Let us help your fraternity or sorority unlock its full potential. Contact us today to learn more about our specialized services for Greek organizations.





