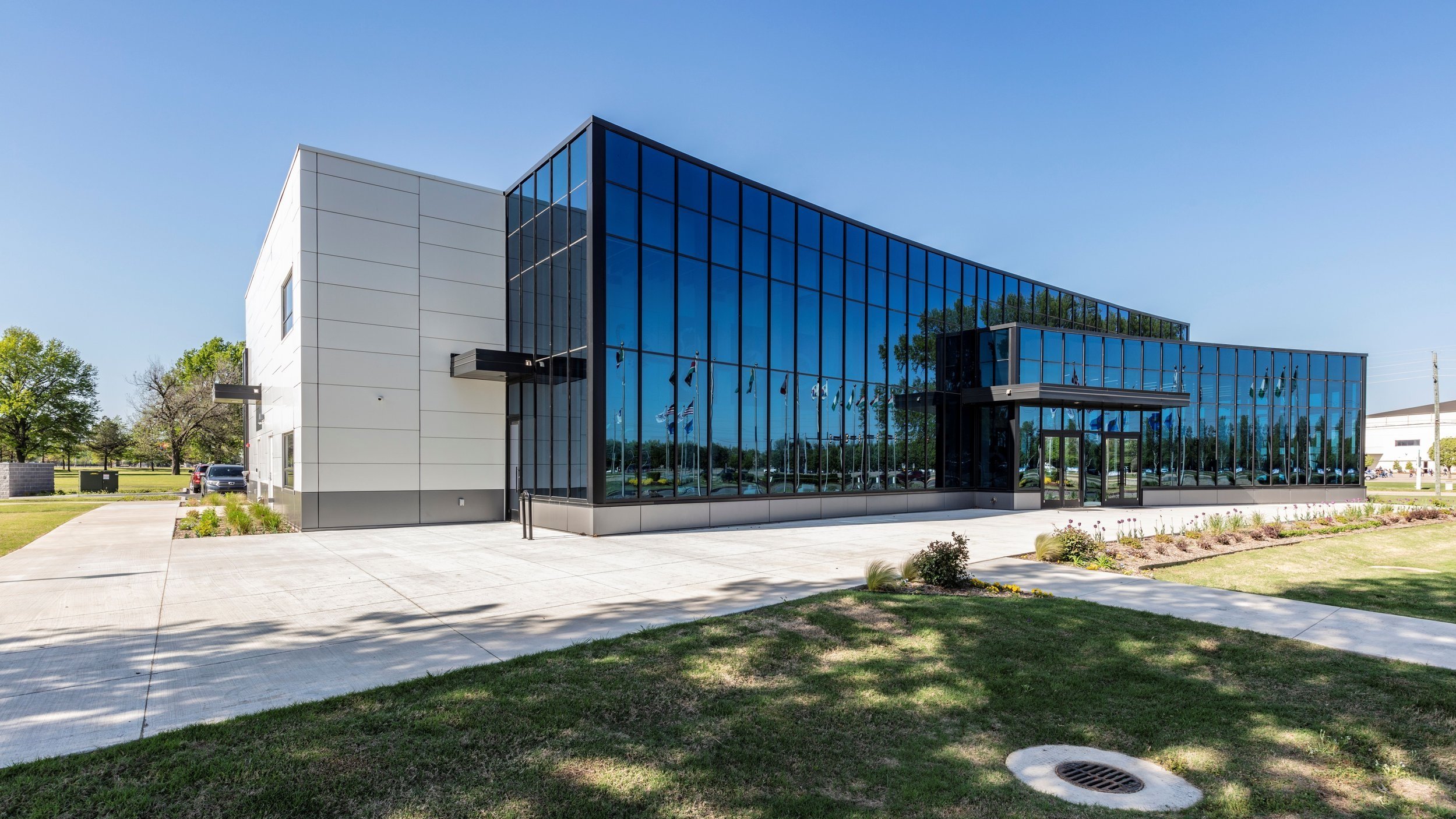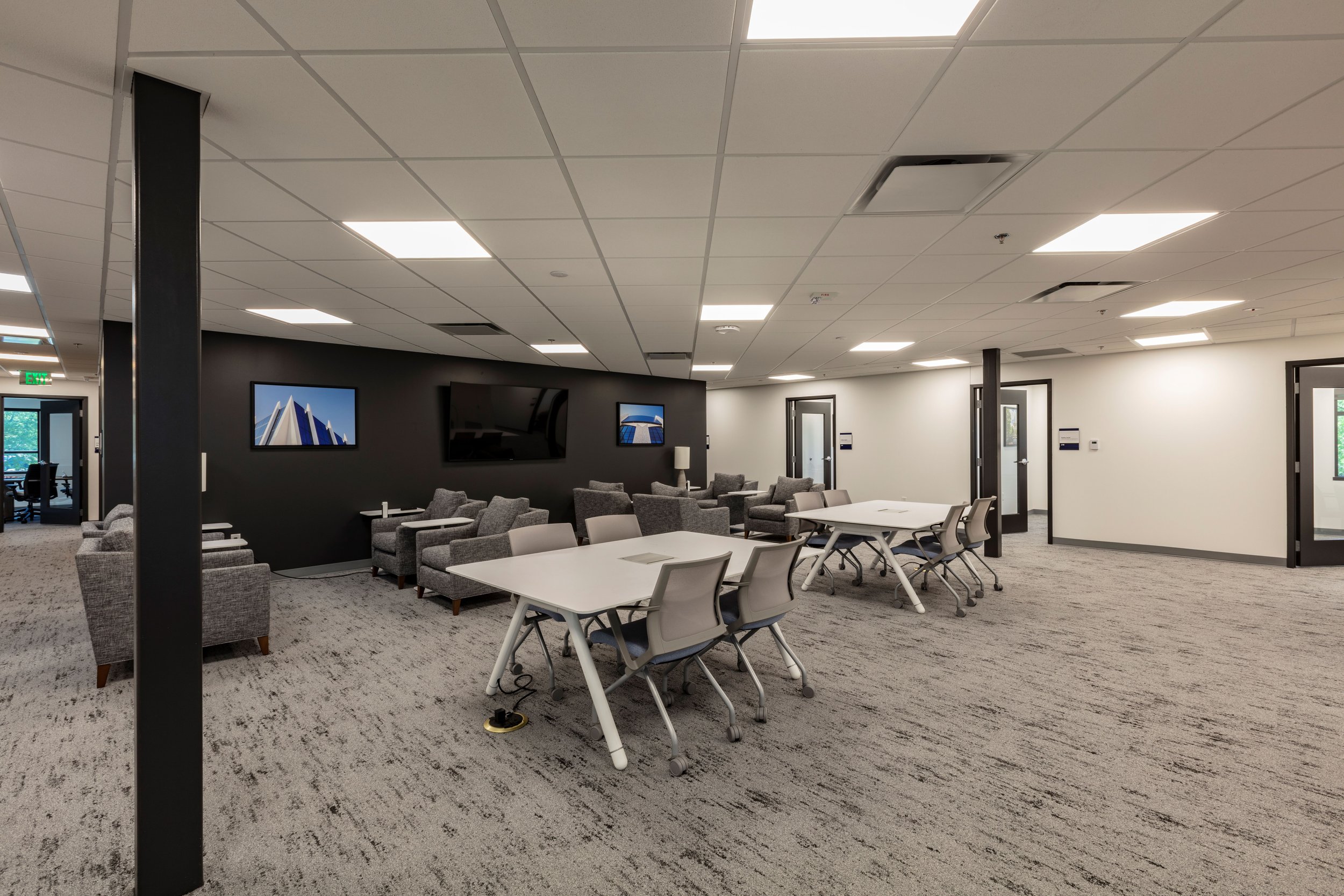
Oral Roberts University Welcome Center
Creating Meaningful Connections.
Oral Roberts University selected KSQ Design to provide striking architecture for their new Welcome Center. This building would serve as the new front door to campus. Situated near ORU's iconic praying hands, our architects understood that the design needed to complement the impressive campus architecture. Along with the Welcome Center, the campus master plan includes a new library and media arts center that will frame the entrance to the campus.
The new Welcome Center provides a perfect view of the Praying Hands and has a full-height glass façade with multiple entry points. Housing recruiting and enrollment for the university, an inviting open lobby welcomes guests, visitors, potential students, and alumni. The Welcome Center also features a special veteran's experience office.
Campus tours start and end at this vital location. Our architects designed the space to be reflective of the character of Oral Roberts University. Everyone who sees and experiences the Welcome Center has seen and experienced what ORU is all about.
Client: Oral Roberts University
Location: Tulsa, Oklahoma
Size: 14,000 SF
Completion Date: November 2022
Project Type: New Construction
Read more about KSQ Design’s work with Oral Roberts University:






