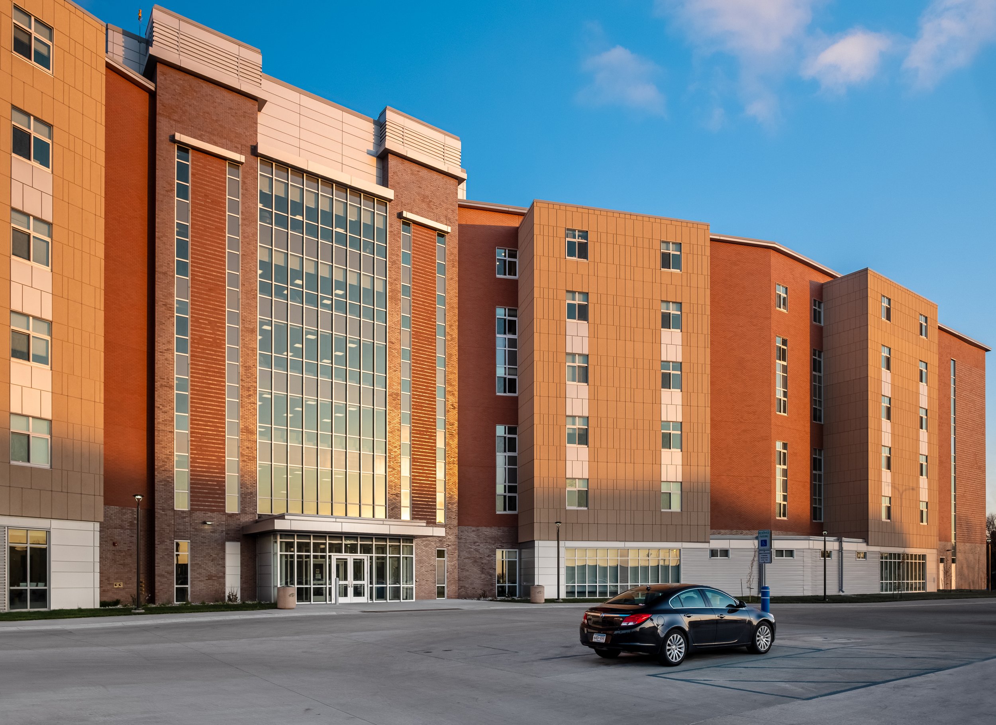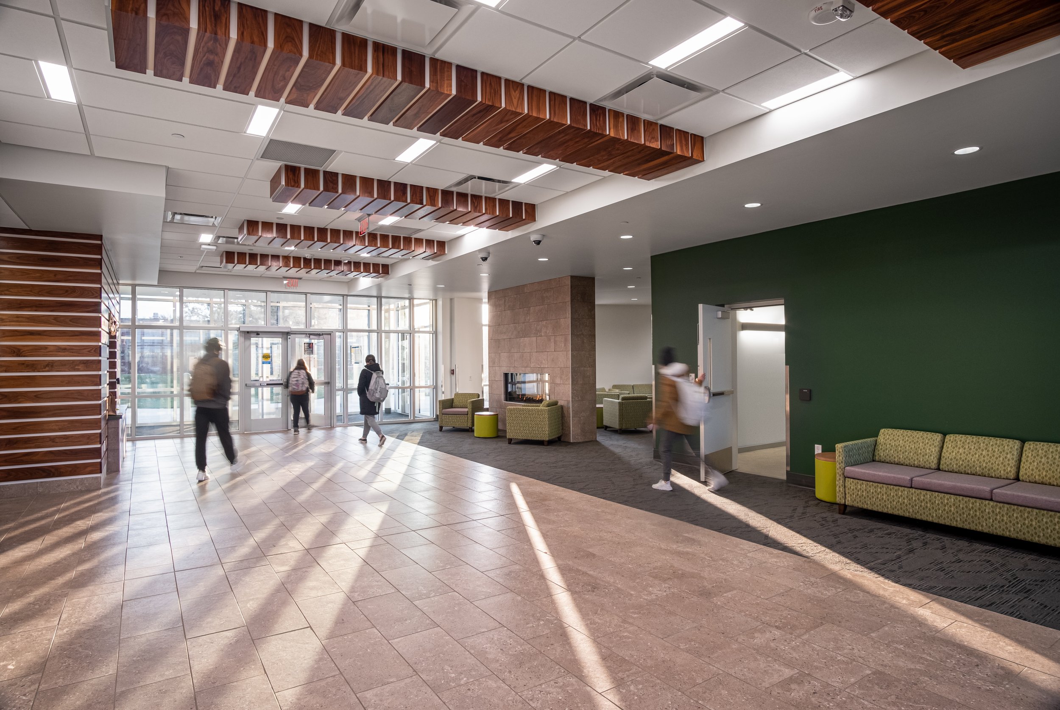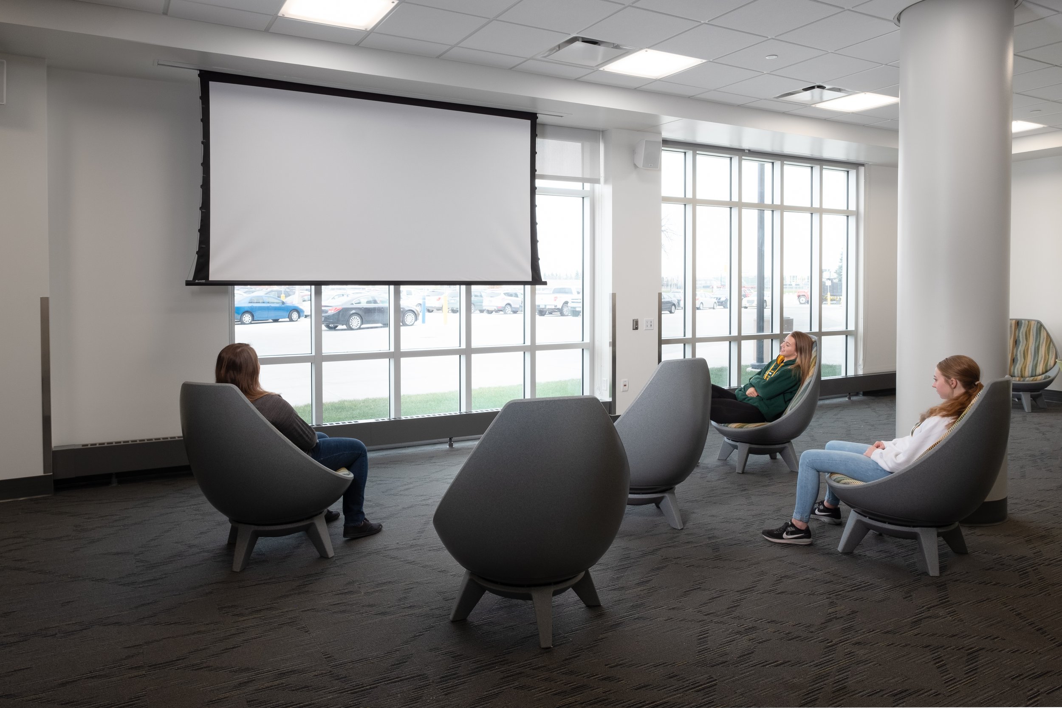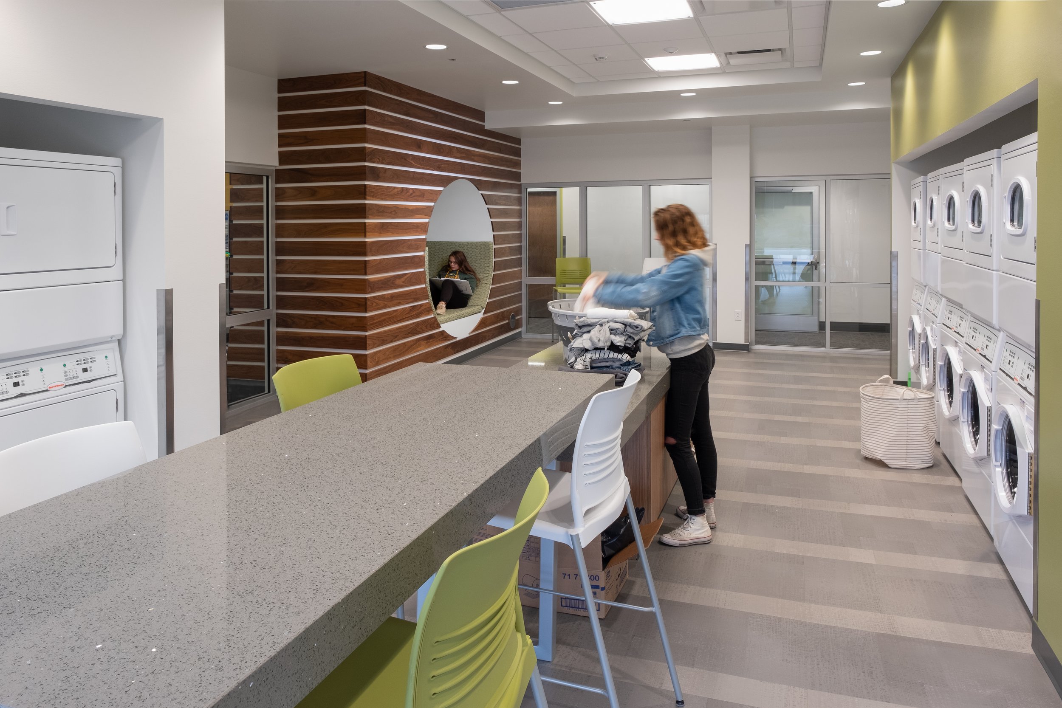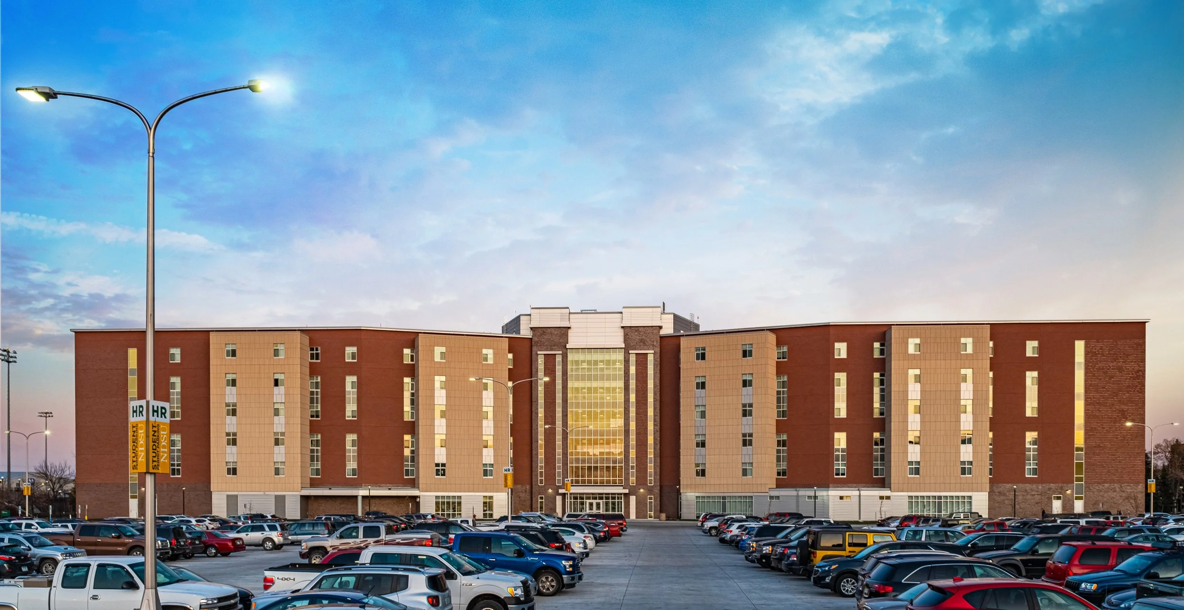
Catherine Cater Hall at North Dakota State University
Ideal Housing for Every Student
KSQ acted as Design Architect and Zerr Berg Architects acted as Architect of Record for the design of a new residence hall at North Dakota State University. The building was the first student housing project built on the campus since 2008. The University had a goal of growing student enrollment to 18,000 students by 2020.
NDSU is a student-focused, land-grant research school. The addition of a residence hall provided more sophomore students with on-campus housing. Providing state-of-the-art living for over 400 students, the project also eliminated the university's "lottery system" housing.
Community spaces in the residence hall include a multi-screen game room, theater screen, expansive kitchen, double-sided fireplace lounge, and fully equipped recreational room. The residence hall also includes conversation nooks, study spaces, and technology huddle rooms. These features allow students to focus or socialize in an environment that uniquely fits their needs.
Client: North Dakota State University
Location: Fargo, North Dakota
Project Type: New
Completion Date: 2018
Services Provided: Planning, Programming, Architecture, Interior Design
