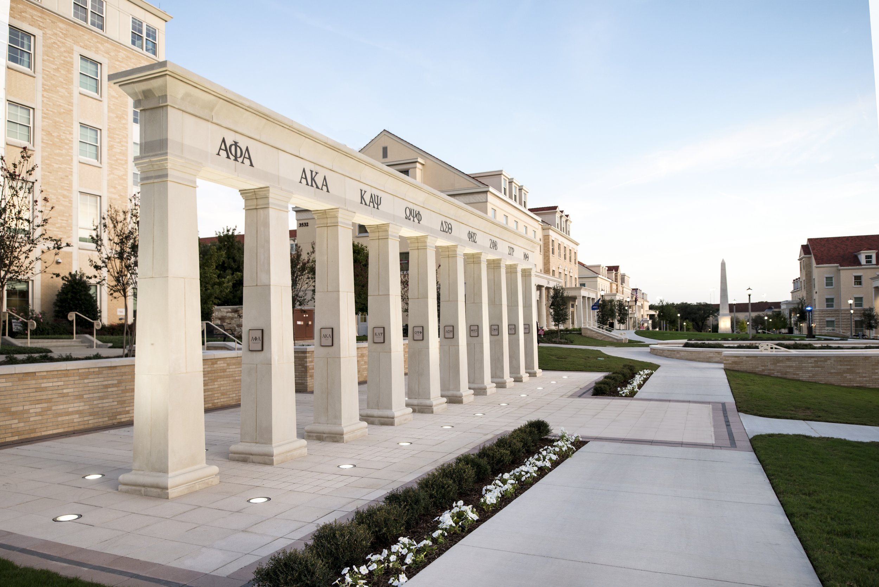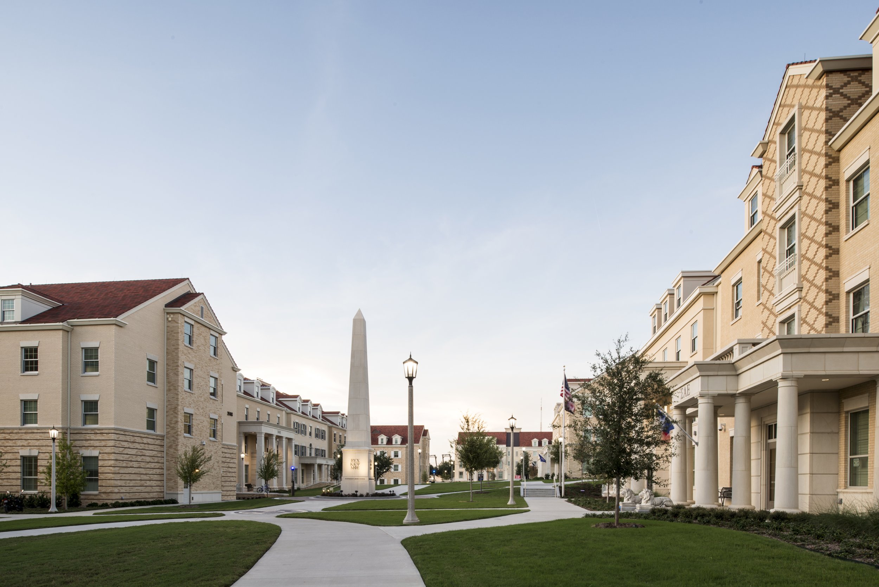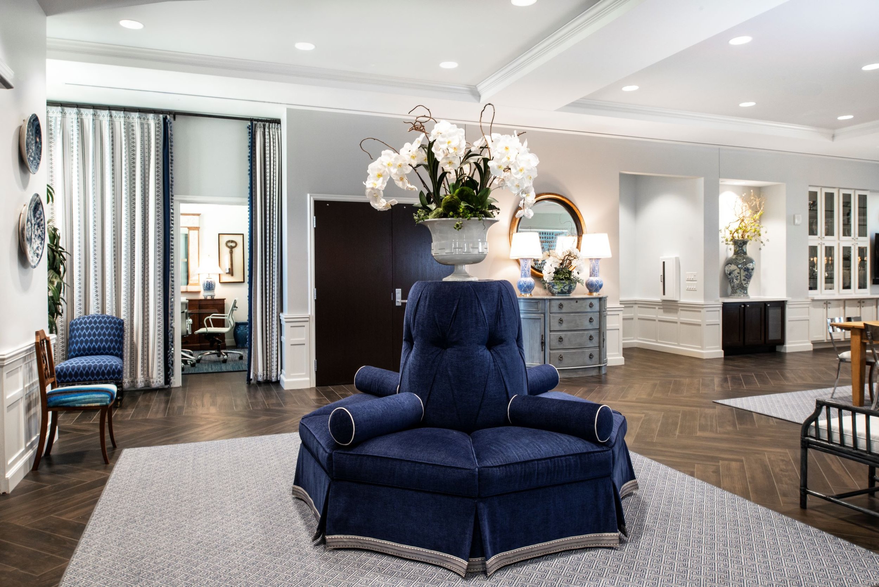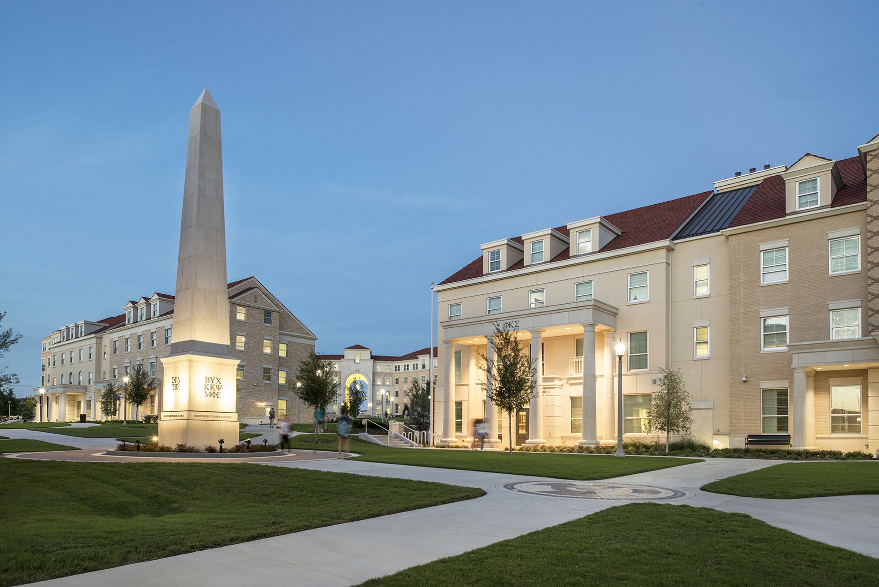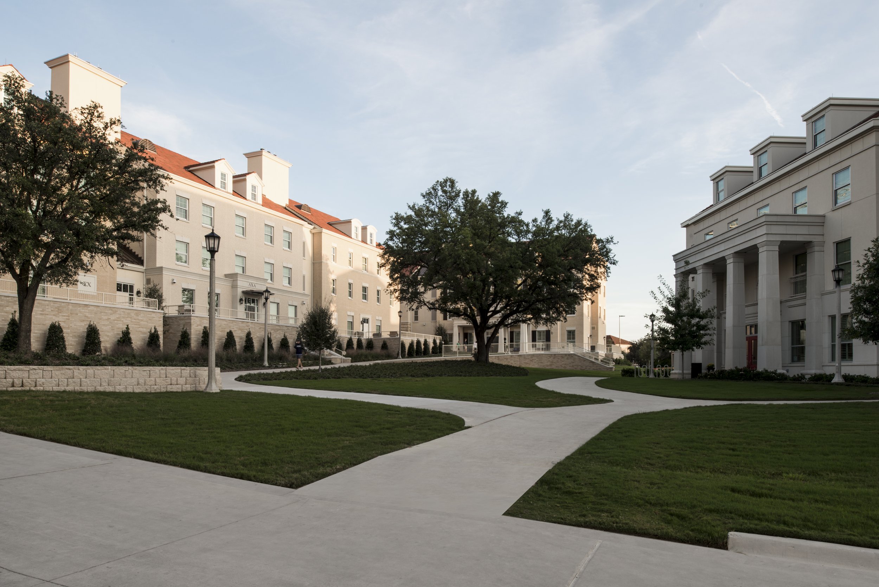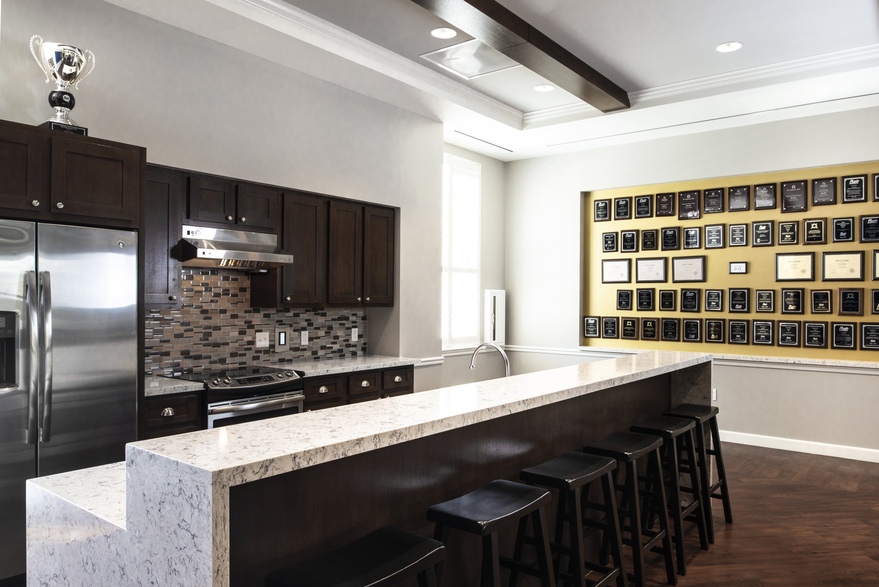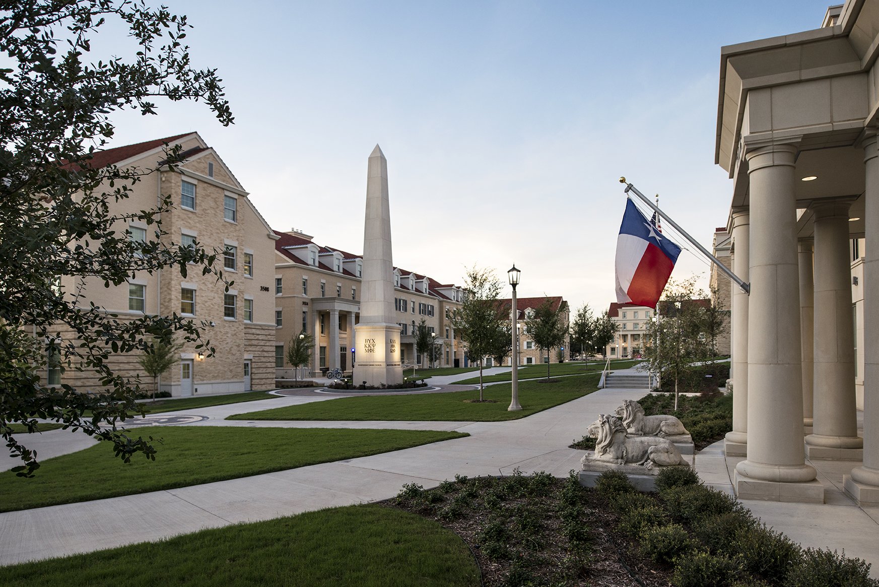
Greek Village at Texas Christian University
Designing a lasting legacy
For many years Texas Christian University lacked the space and facilities for students to truly grow and develop as young students. As the university desired to change this reality the vision to create an iconic Greek Village sprang forth -designing chapter houses for 25 fraternity and sorority chapters in the Worth Hills Village development on campus.
The design features a series of small, interconnected buildings in a park-like setting. Brick, cast stone, and stucco are placed in various patterns and proportions for the four-story facades, giving each chapter a unique identity and entrance. Chapters are connected in groups of two and three per building, with shared elevators, stairwells, and outdoor green spaces, yet each with its own identity, entrance, patios, and custom interiors.
The new houses replaced the 1960s-era Greek housing and were designed to blend with the overall Campus Master Plan. The Greek Village is also sustainably designed, achieving a LEED Gold Certification.
Watch the TCU Greek Village come to life.
Behind the buildings
The architecture of the houses is an updated version of the traditional campus housing, but on a more intimate scale with a residential feel. Each house showcases its own version of the campus architectural language and compliments the traditional style of Worth Hills as a unique, individual building that forms a cohesive community. The idea begins with the TCU materials palette language and is culminated with the identity of the Greek student community itself.
Behind the Program
The fraternity houses feature both front and back porches with the space designed for grilling and outdoor events. The interiors offer plenty of space for entertainment and official events on the first floor with a large living space, chapter room, full kitchen, public restrooms, a private meeting room, and storage to hold chairs needed for certain events.
In total, the project spanned 363,150 SF –providing 781 beds.
