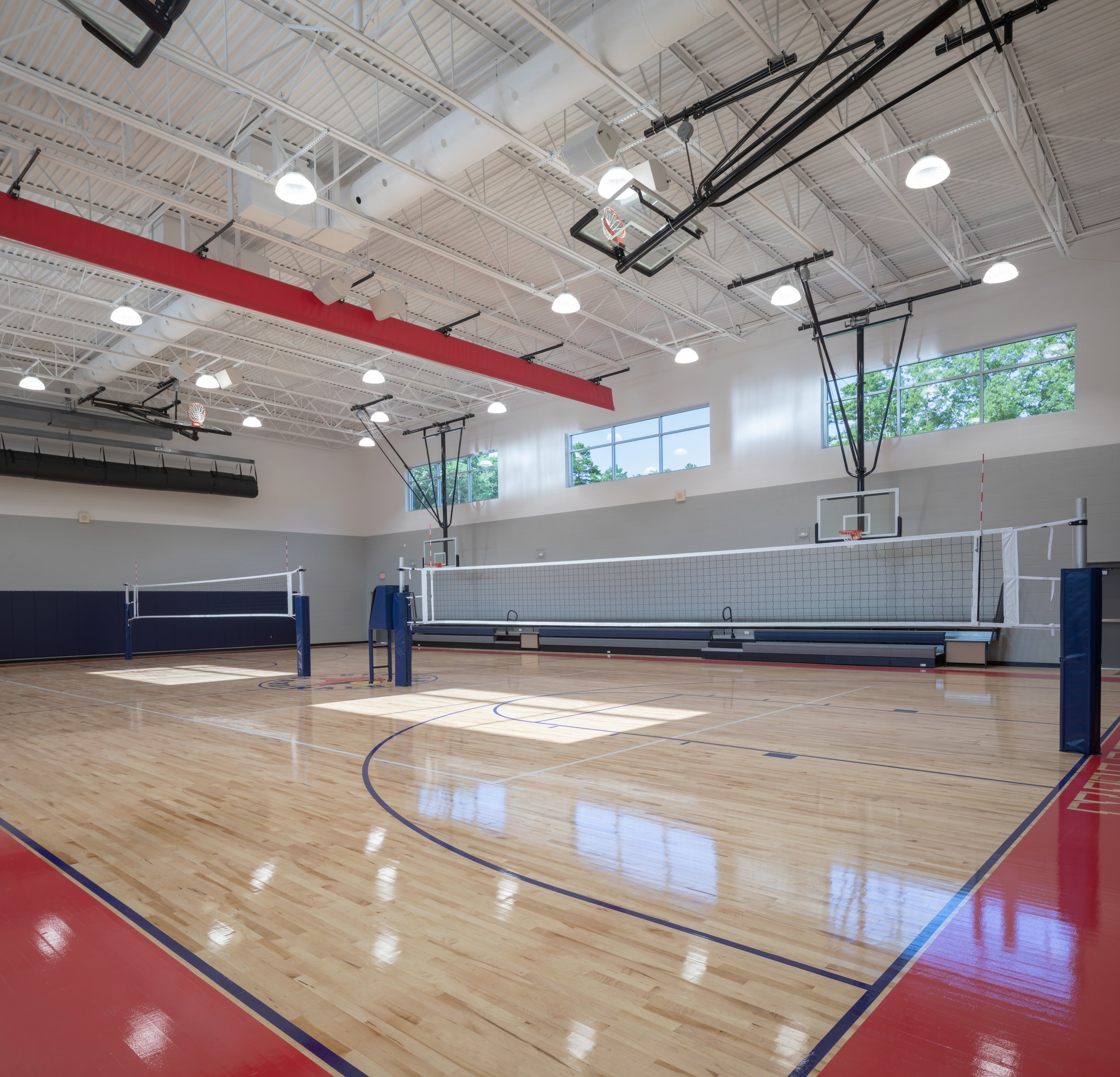
Corvian Community School Gymnasium
Going Beyond the Classroom
What began as a local charter school with 15 students has expanded to include 1,030 students. With such growth and expansion came the need to expand the school’s facilities to include a High School. As a part of the District’s curriculum, KSQ designed many spaces that would support the health and well-being of students including a yoga and dance studio, a fitness room, and the district’s first regulation-sized gymnasium which can accommodate 1,000 people.
The new activity spaces are a part of the District’s vision to develop happy, healthy students well-equipped for the future.
Client: Corvian Community School
Location: Charlotte, North Carolina
Completion date: 2020
Project Type: New Construction



