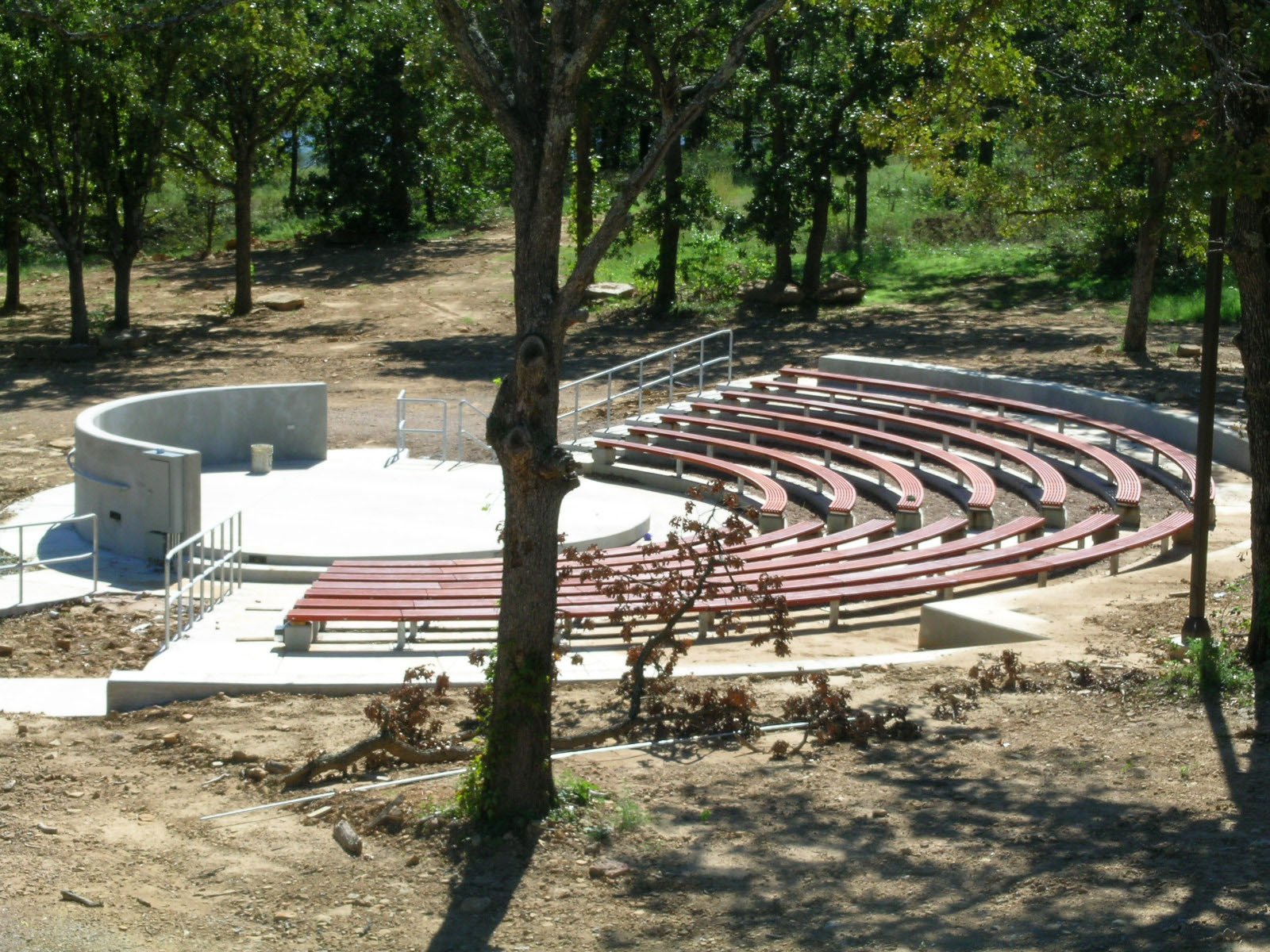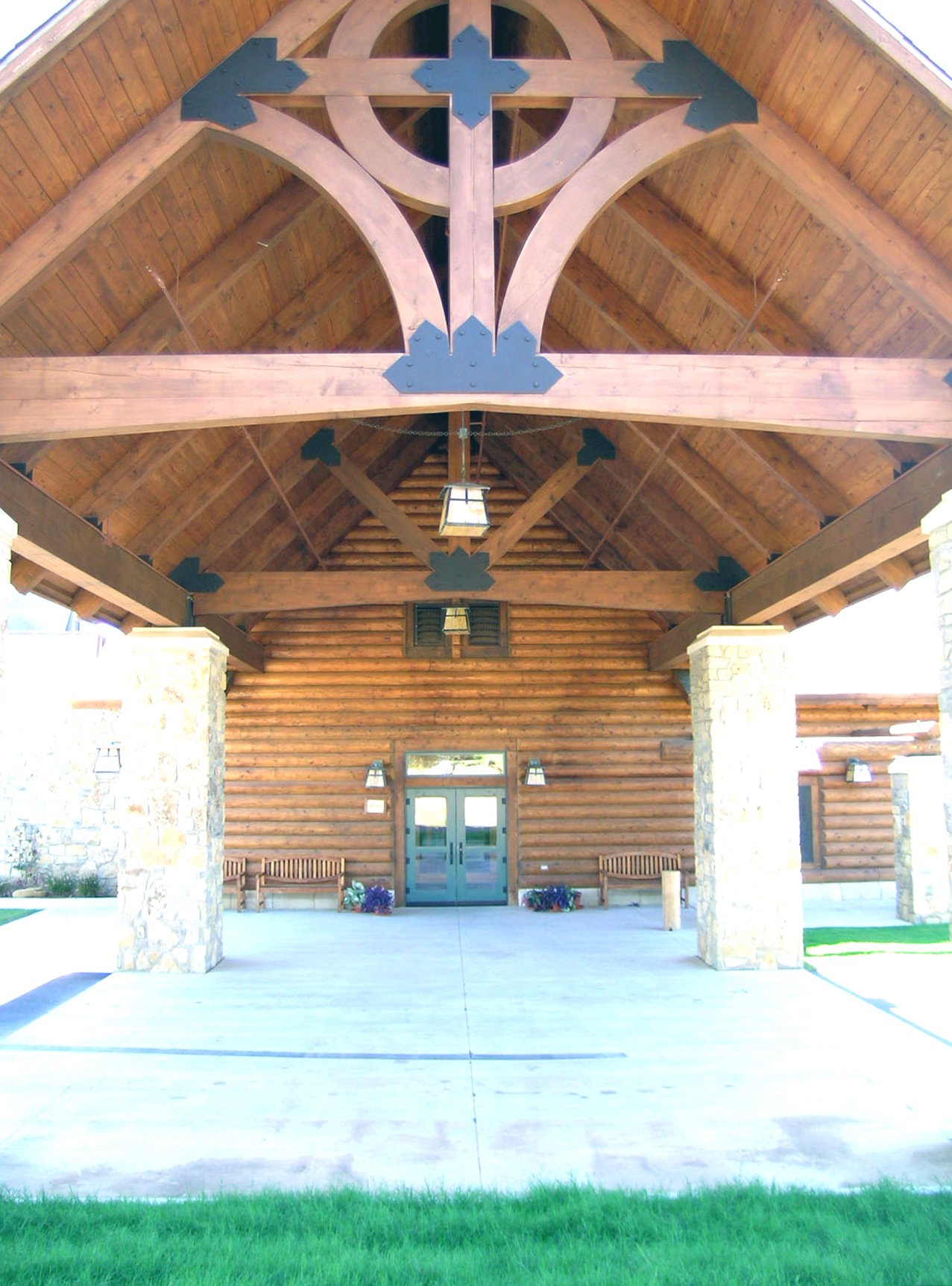
Camp Laughridge
Cultivating a lifestyle of fitness.
Camp Loughridge is a non-profit Christian social and recreational facility that provides quality, year-round, intergenerational programs and facilities to northeast Oklahoma in a rustic, natural setting. The hilly, heavily wooded, 150-acre site is home to three small lakes and a variety of ecologically significant environments.
The Board of Directors decided to expand its campus from what was essentially a day center for children to a comprehensive extended-stay retreat facility for families, church groups and corporations. KSQ Design created a master plan which developed the full scope of the new 'village campus'. It was aggressive and included a 10,000 square-foot dining and conferencing center with a full commercial kitchen to serve up to 300 people; lodging for up to 54 families with breakout conference rooms; dormitory-style lodging for up to 56 children including counselors; an amphitheater for outdoor staged events; a large 25-meter square activity pool; two small arts and crafts buildings; a covered full feature outdoor basketball and athletic court; and picnic gazebos and freestanding restrooms distributed throughout the 150-acre site for hikers and naturists.
Client: Camp Laughridge
Location: Tulsa, OK
Project Type: New Construction



