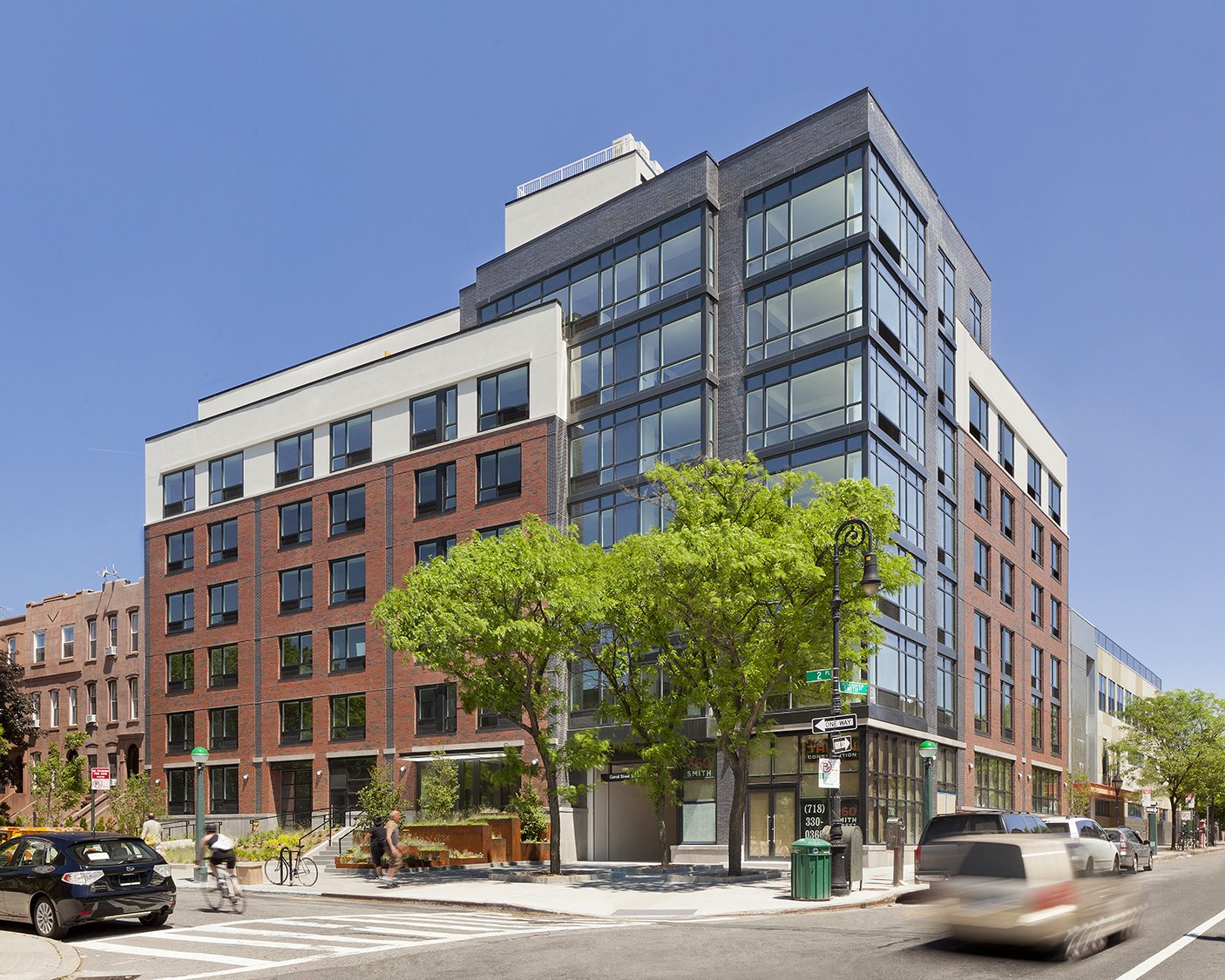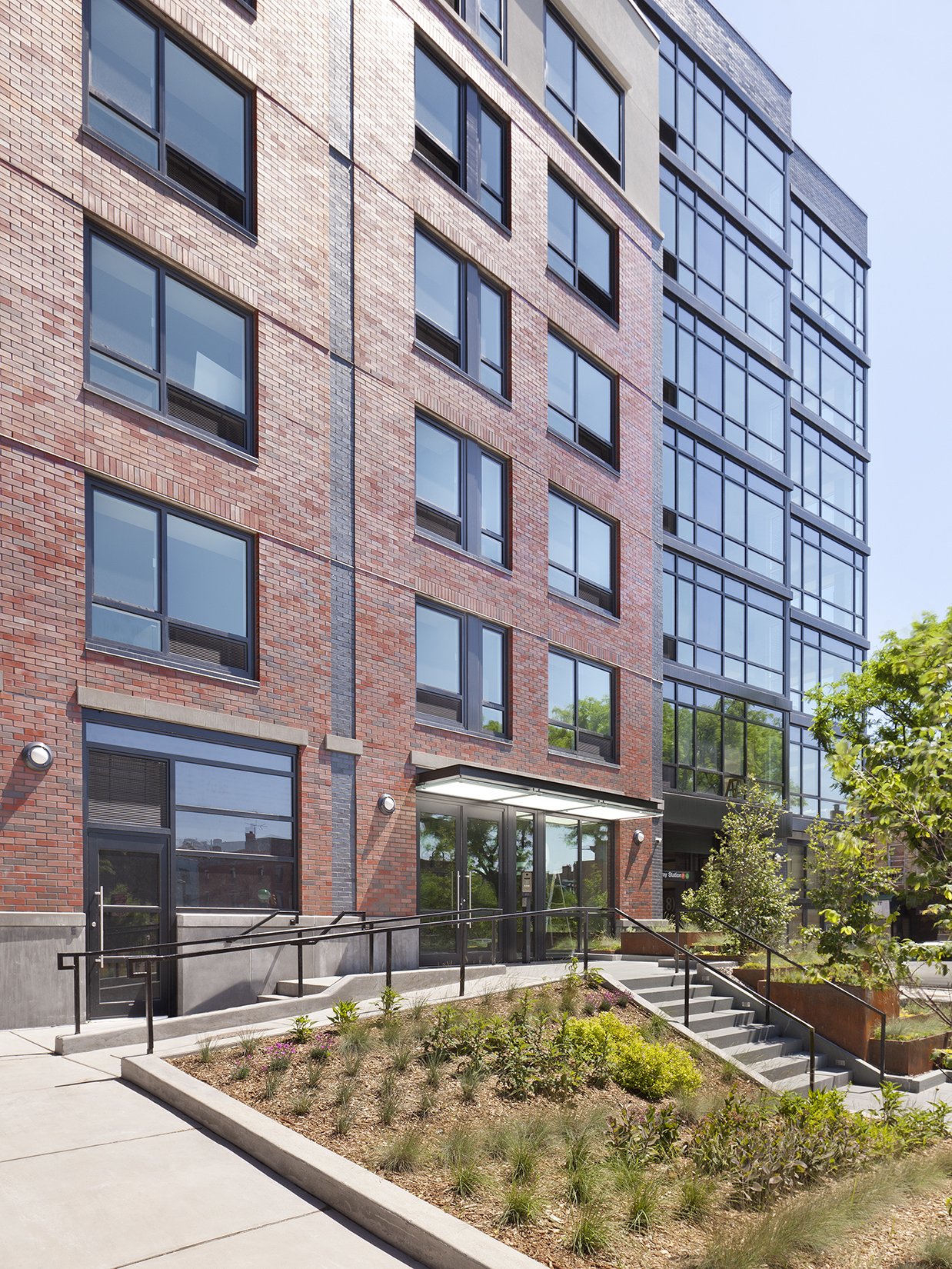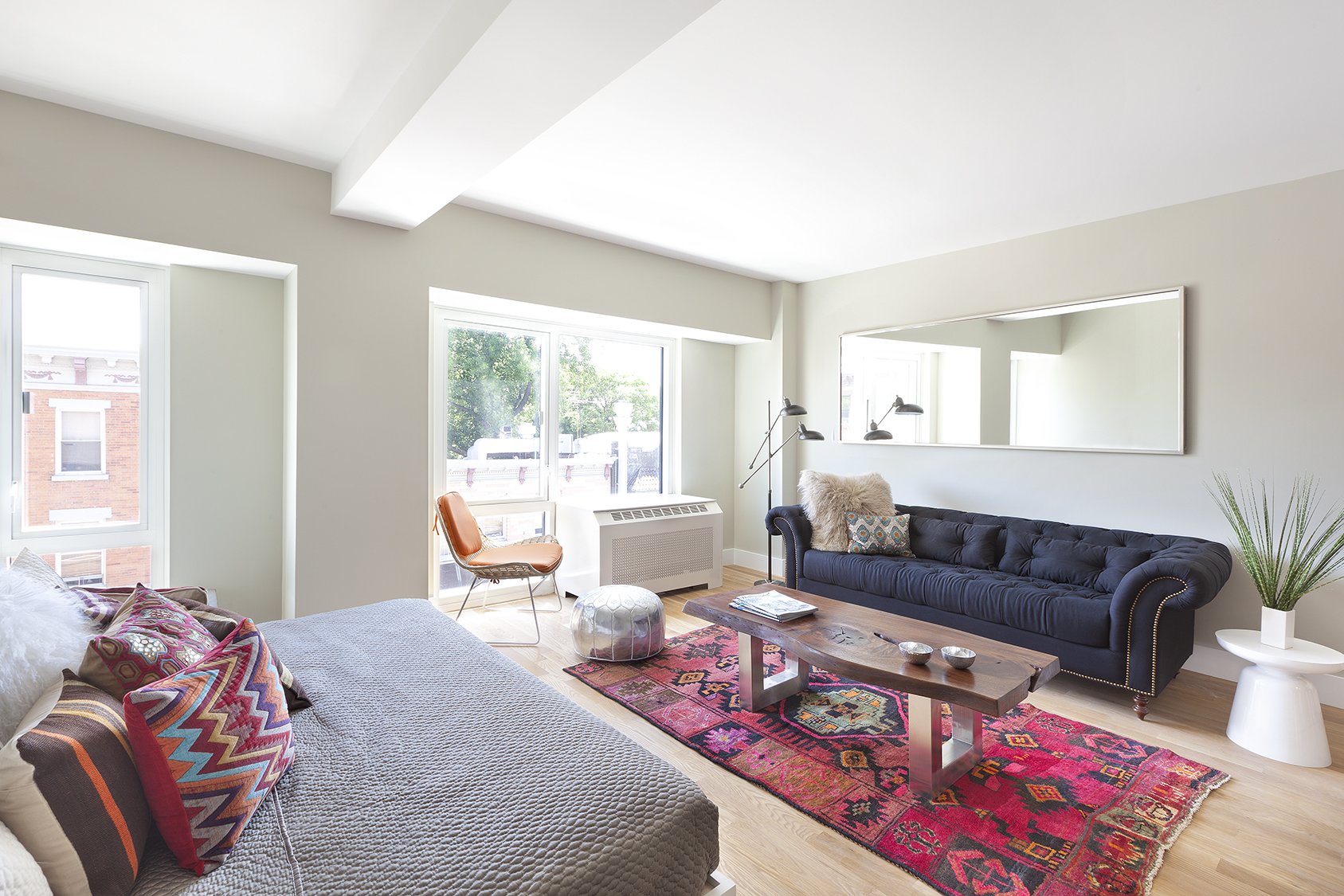
360 Smith Street Apartments
Refreshing Views
The client of a new multi-family housing development wanted a design respectful of the Carroll Gardens neighborhood and sensitive to the scale and exterior language of nearby brownstones. KSQ created a design that segmented the seven-story building to minimize the sense of height. Architectural elements such as cement stucco and a window wall further break down the scale and visually integrate 360 Smith Street into the neighborhood.
Floor plans accommodate single professionals, couples, and families and the building has a state-of-the-art fitness center, storage on each floor, parking options, and elevator access. Each of the 48 apartment homes has a custom kitchen, video intercom, washer and dryer, oversized rooms, and fixtures by Toto, Kohler, and Duravit. The apartment homes were leased within 12 weeks of listing, and the street-level retail space was soon occupied by the famed dessert destination Milk Bar.
Location: Brooklyn, New York
Client: Gershon & Co, & William Stein
Size: 65,477 SF
Awards: AIA Citation Award (AIA Westchester + Hudson Valley, 2012)
Special Mention (Architizer A+ Awards for Architecture and Urban Transformation, 2013)
Embracing the Neighborhood
To further embrace the community aesthetic, our team created a garden plaza between the building and the sidewalk. Using stacked geometric planter boxes with large swaths of grasses, perennial flowers, and drought-tolerant plants the entrance to the building creates a comfortable surrounding for visitors. The bluestone planters are also in the building’s lobby, along with a reclaimed wood feature wall. The team added a green roof with sweeping views of the Manhattan skyline and downtown Brooklyn. The green roof is an ecological intervention - scrubbing water of pollutants before flowing to street level, while creating a relaxing space for lounging, dining, seating, and playing. The landscape design received Special Mention in the Architizer A+ Awards for Architecture and Urban Transformation.





