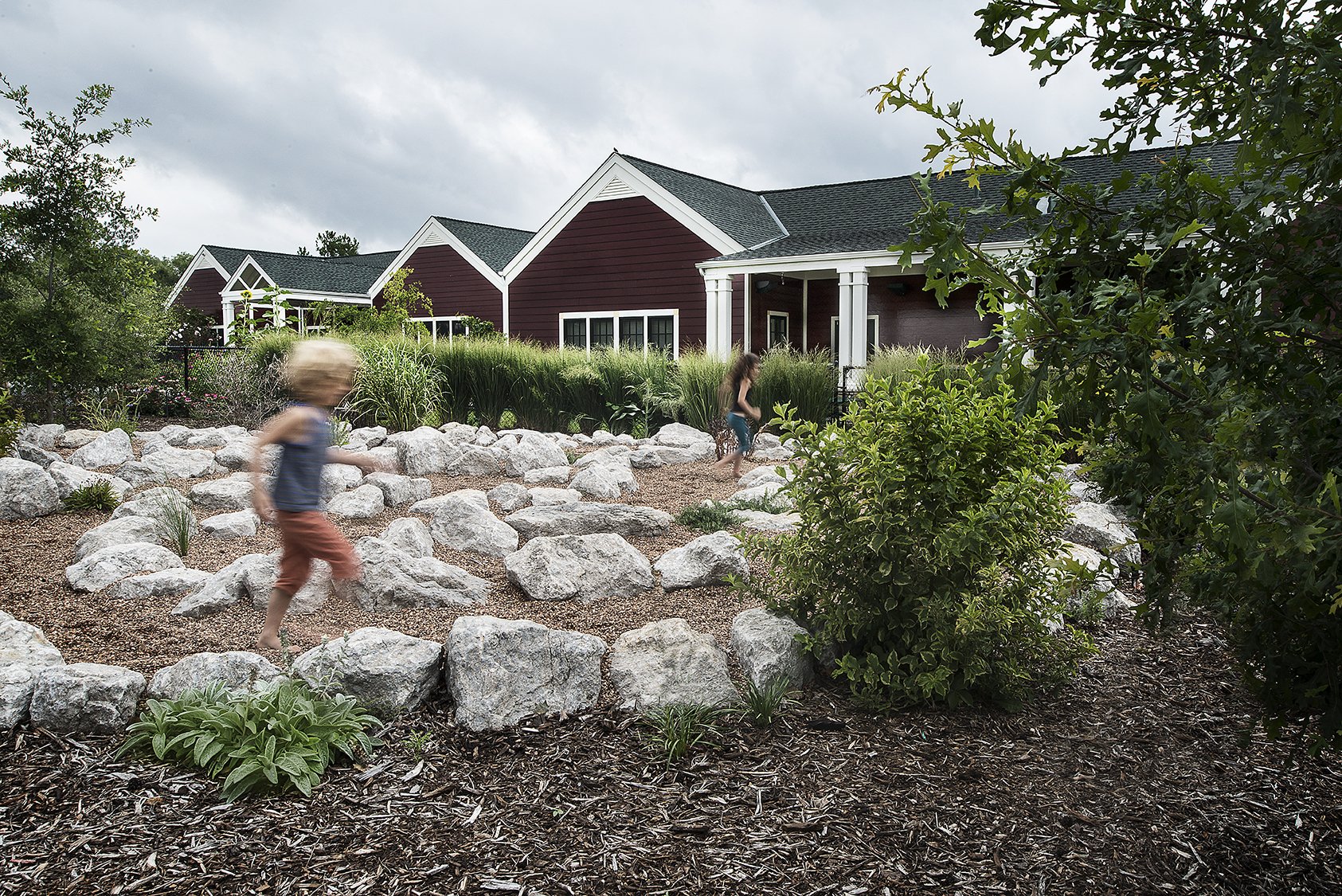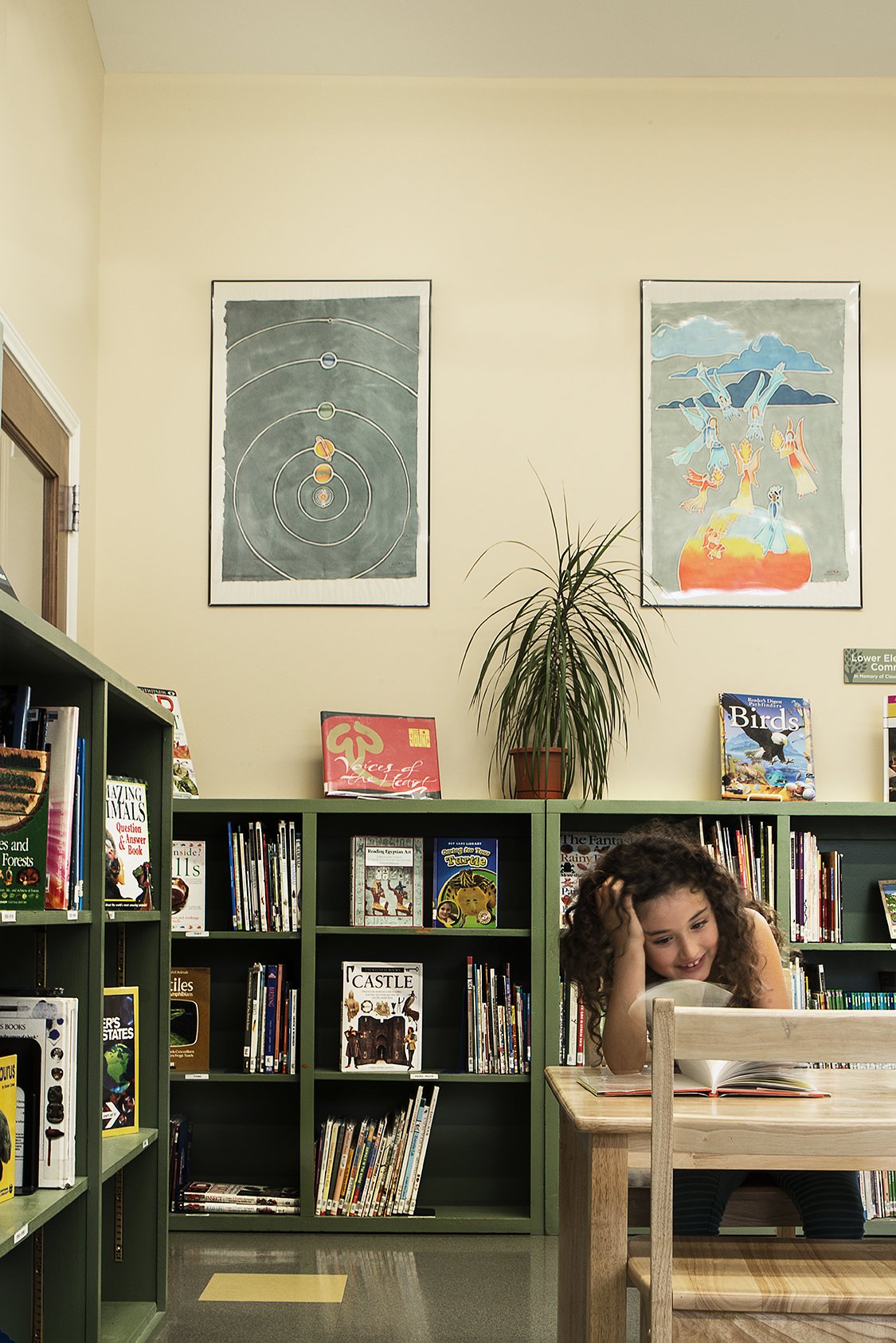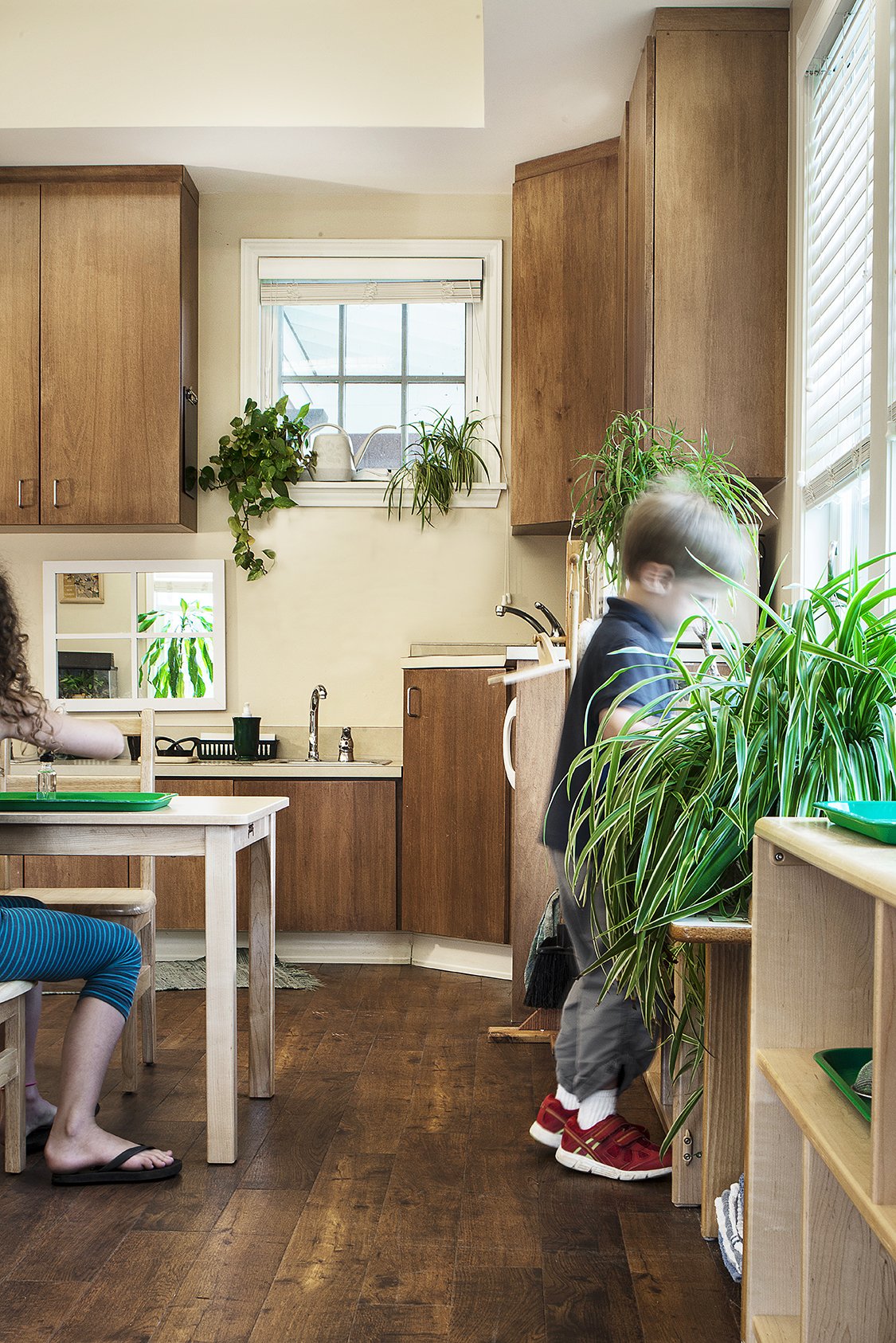
Undercroft Montessori School
A Holistic Learning Environment
Undercroft Montessori School is the first American Montessori Society Accredited Montessori School in the state of Oklahoma. Located in midtown Tulsa, Undercroft was founded in 1964 and has a history of innovative learning principles and results. When the school desired to expand its current facilities, KSQ provided master planning, programming, and design for Undercroft’s one-story “village” campus concept.
The design approach included gabled roofs and materials reflective of the homelike character of the original building on campus, with proportions in scale for school-age children. The plan featured separate buildings–connected by a sky-lit corridor spine–for different groups ranging from three years old through 8th grade.
Client: Undercroft Montessori School
Location: Tulsa, Oklahoma
Size: 32,600 SF
Completion date: 2008
Project Type: Master Planning, Architecture, and Interior Design
Architect of Record: Leisa McNulty
In addition to extensive natural playscapes to foster creative outdoor play, our exterior design also included carpool lanes, driveways and parking areas that are contained and separate from student and parent pathways.
Implementing a plan of phased construction kept Undercroft under continuous operation during the school year. The project required land use easements, coordination with the neighborhood and fund-raising. During the master planning phase, a fundraising package was developed which assisted in community awareness and participation.

“Each classroom is uniquely suited to the needs of its students. Preschool rooms feature low sinks, chairs, and tables; a reading corner with a small couch (or comfy floor cushions); reachable shelves; and child-sized kitchen tools—elements that allow independence and help develop small motor skills. In upper-level classrooms, you’re likely to see large tables for group work, computers, interactive whiteboards, and areas for science labs.”





