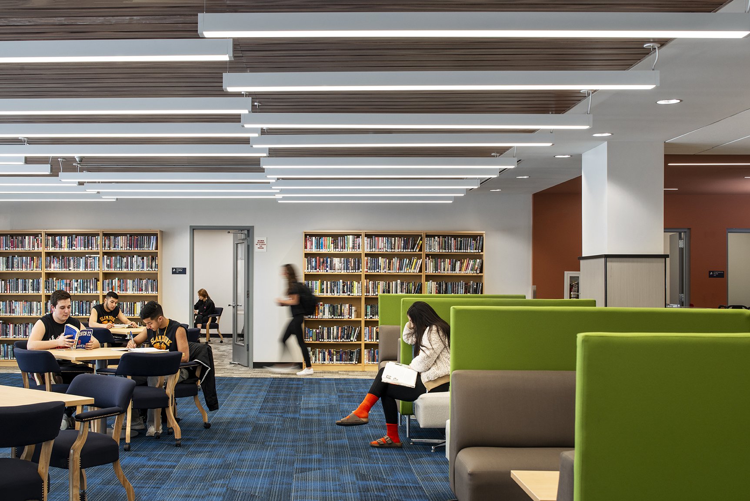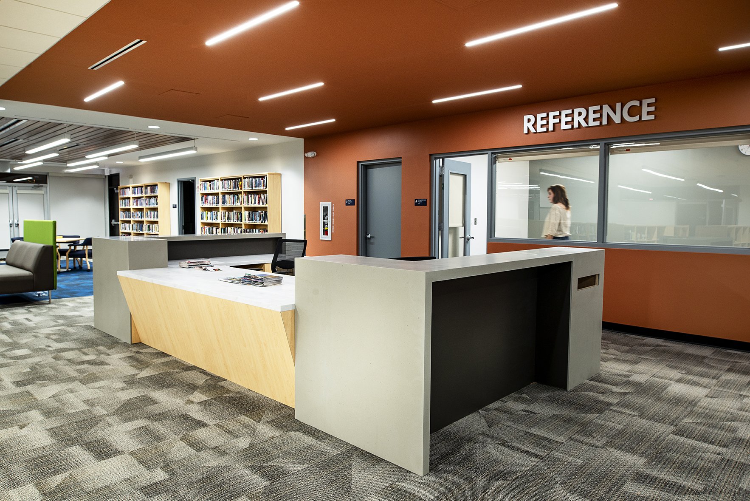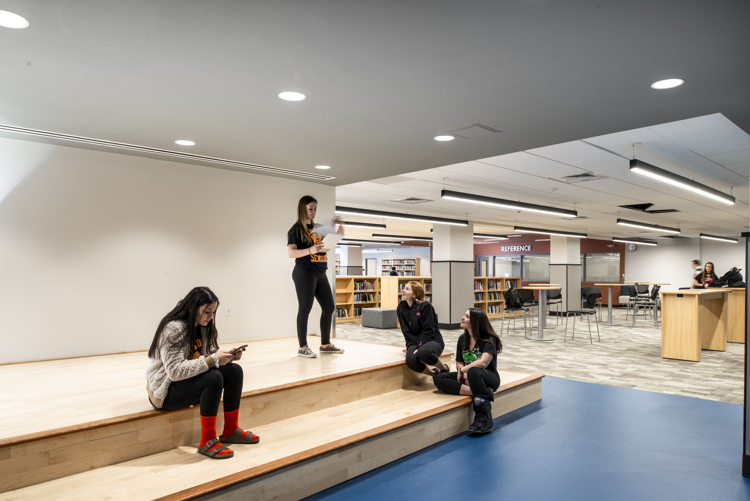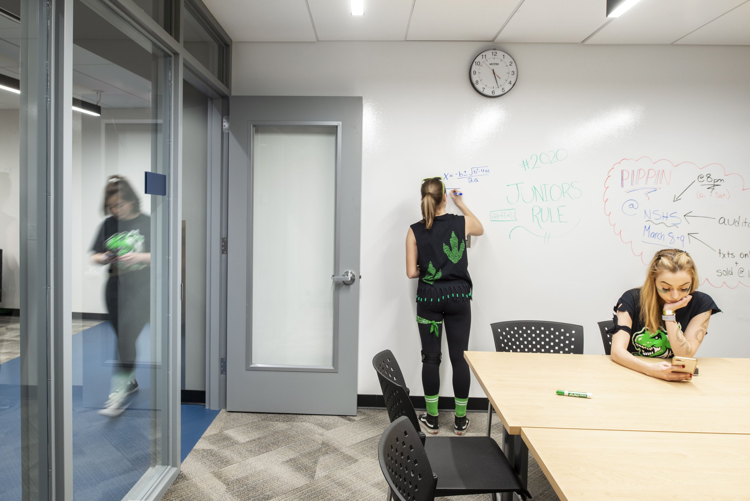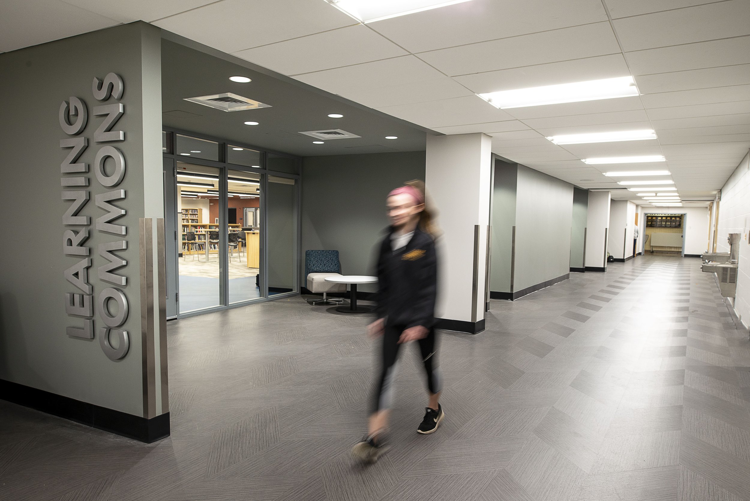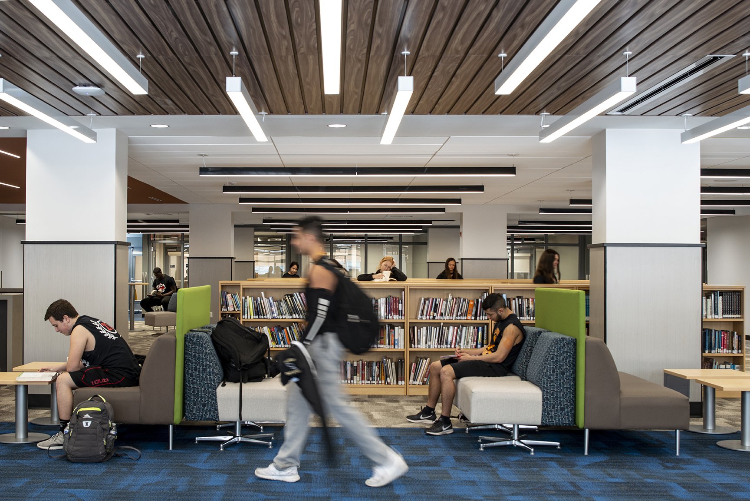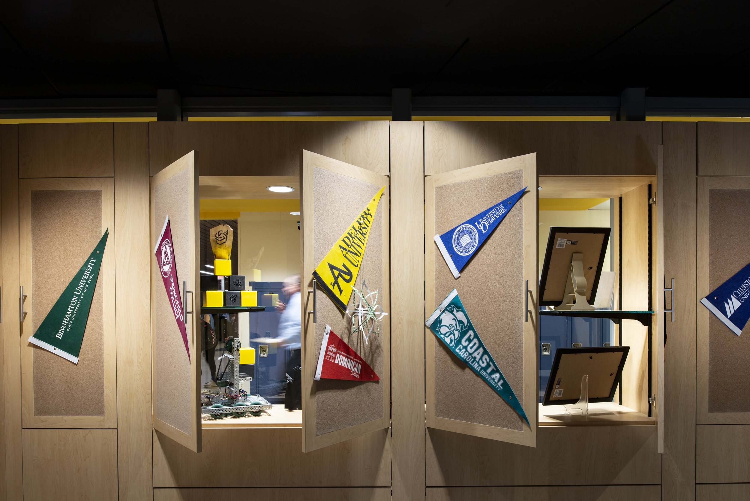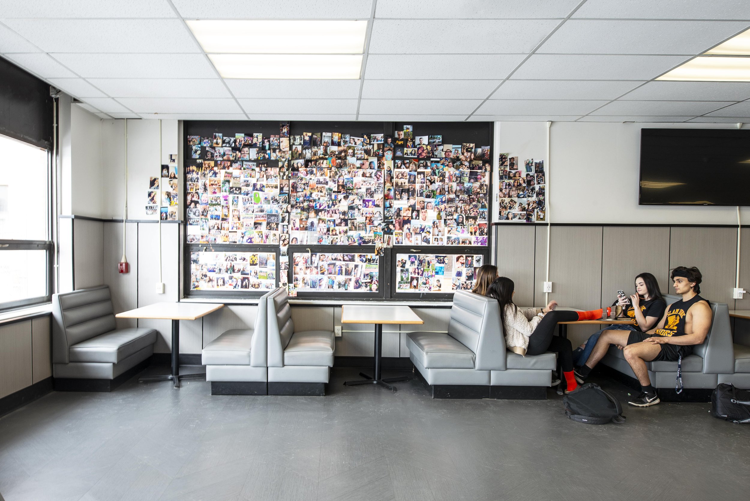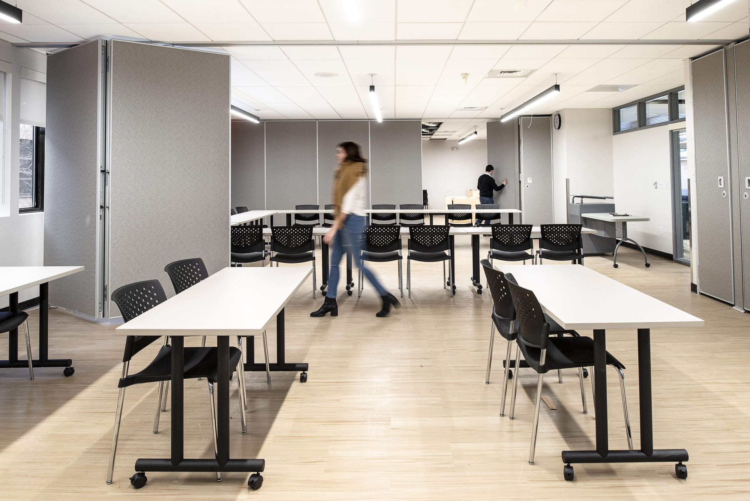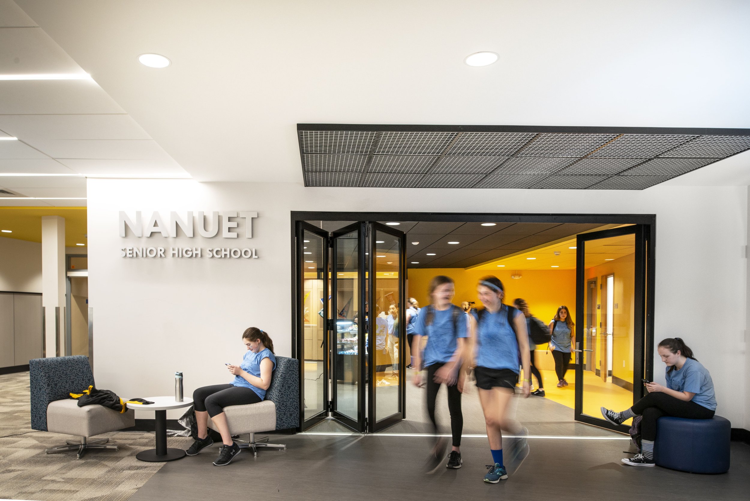
Nanuet High School Global Learning Commons
Creating Meaningful Connections
Nanuet High School's original 60s-era building lacked a central hub. The school district consulted with KSQ to design a true "heart" where students could gather, eat, study, and collaborate. In response, our architects undertook a transformative solution, converting the existing dining facility, media center, and adjacent classrooms into the new Global Learning Commons. This revitalized hub links directly to the school entry lobby and serves the entire campus.
This redesigned space boasts diverse dining seating options. The GLC features banquette, high top, horseshoe-shaped seating—along with double the number of small group workspaces and project rooms.
The vision for Nanuet's Global Learning Commons was to emphasize visibility and flexibility. Glass-encased project rooms create a dynamic, "see-and-be-seen" effect between the media center and the corridor. Lower bookshelves enhance student visibility and encourage socialization.
Multiple partition walls contribute to a flexible seminar room. The room can easily adjust to educational needs by functioning as multiple classrooms or one large lecture hall. A reading room seamlessly connects to the outdoor patio, functioning as an extension of the media center and dining area.
Client: Nanuet Union Free High School
Location: Nanuet, New York
Size: 25,000 SF
Completion date: 2019
Project Type: Renovation
