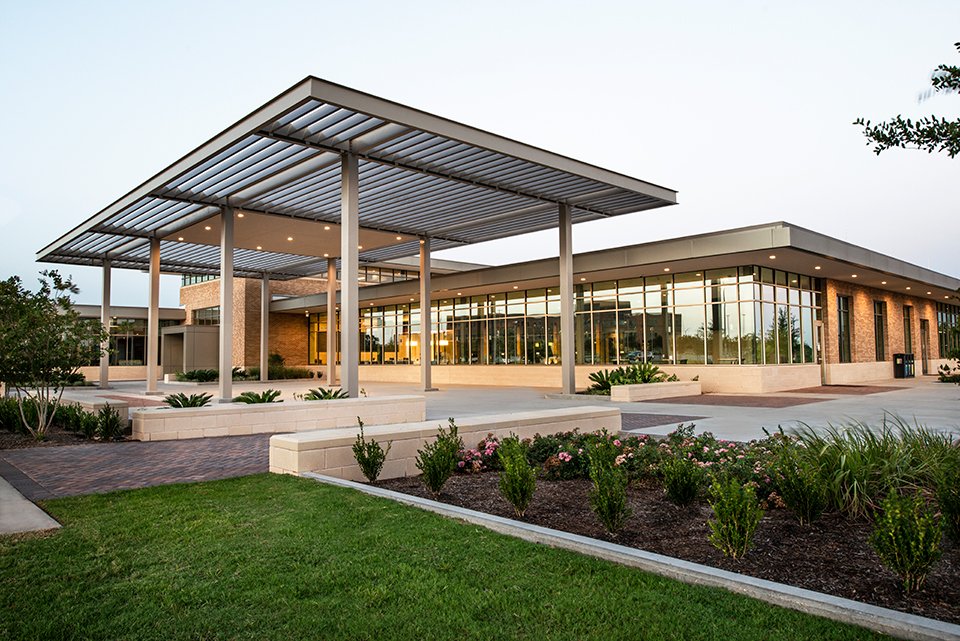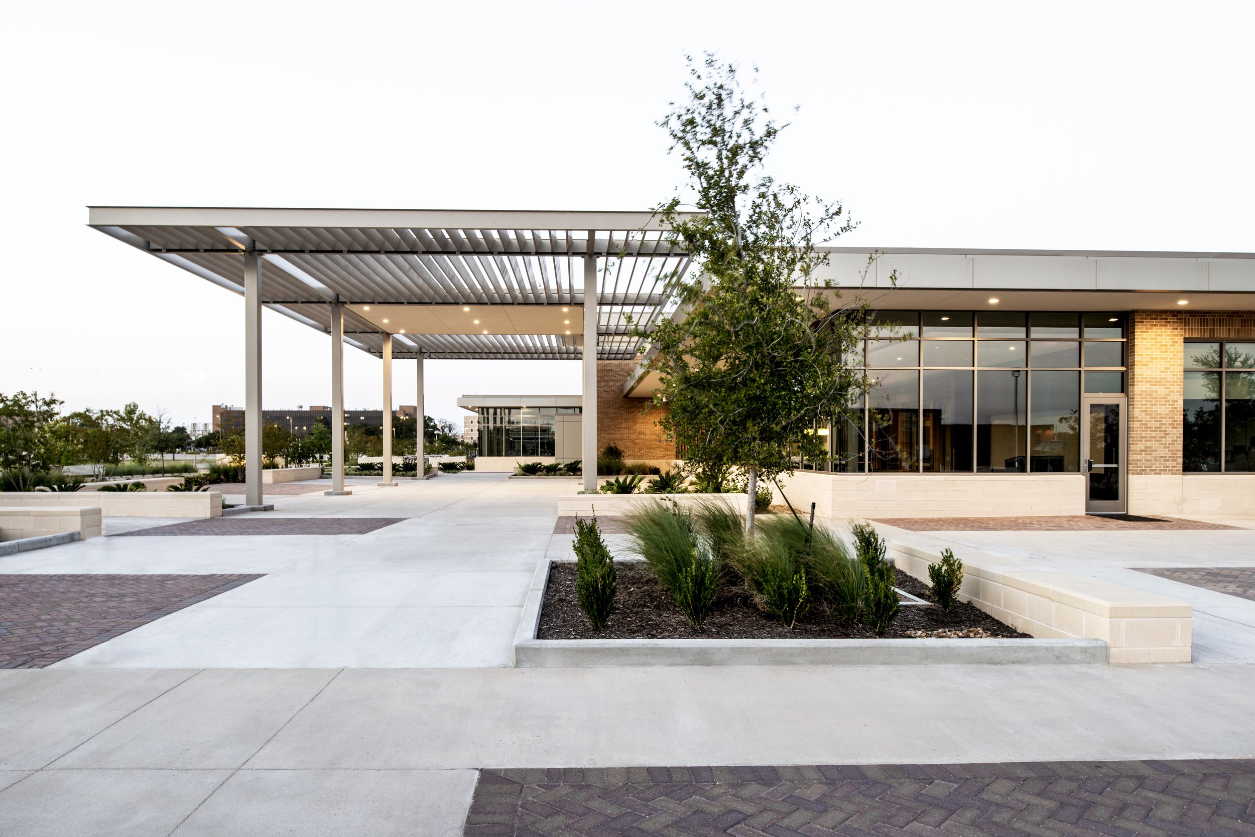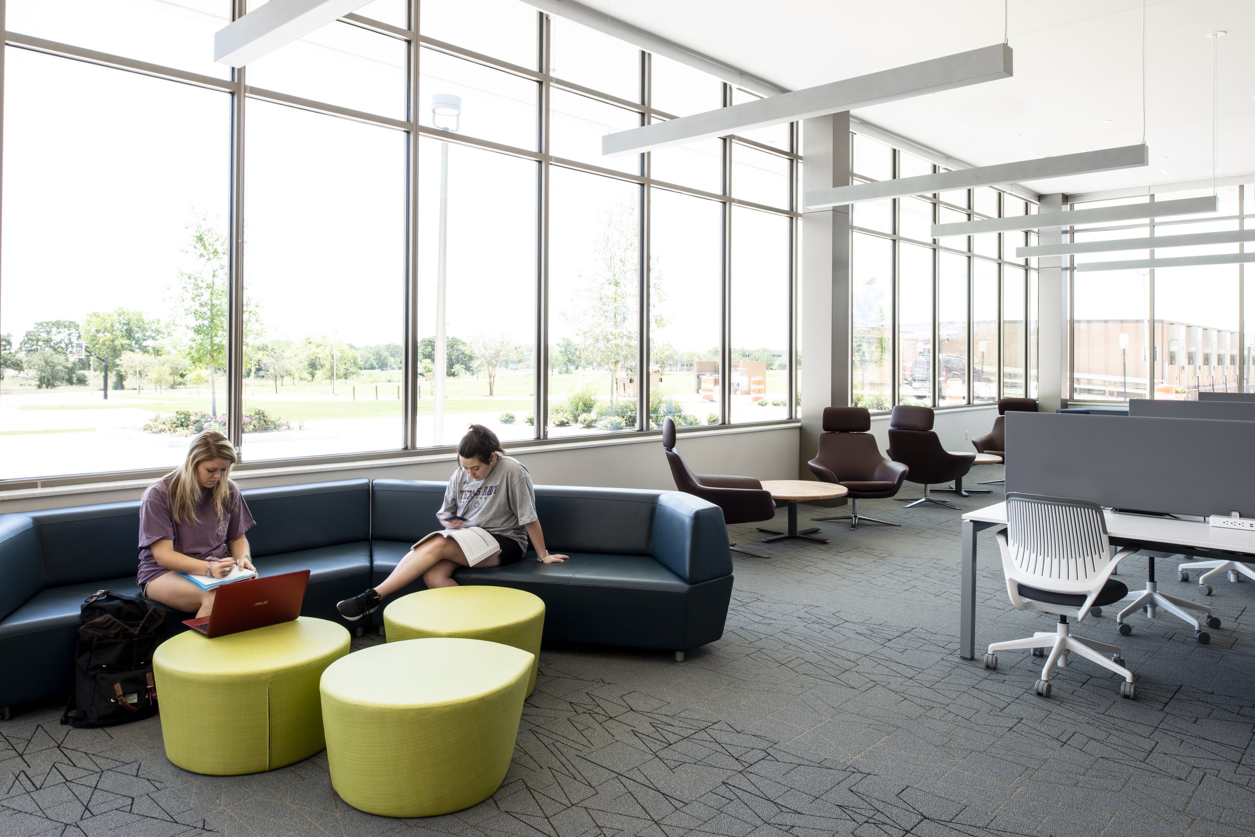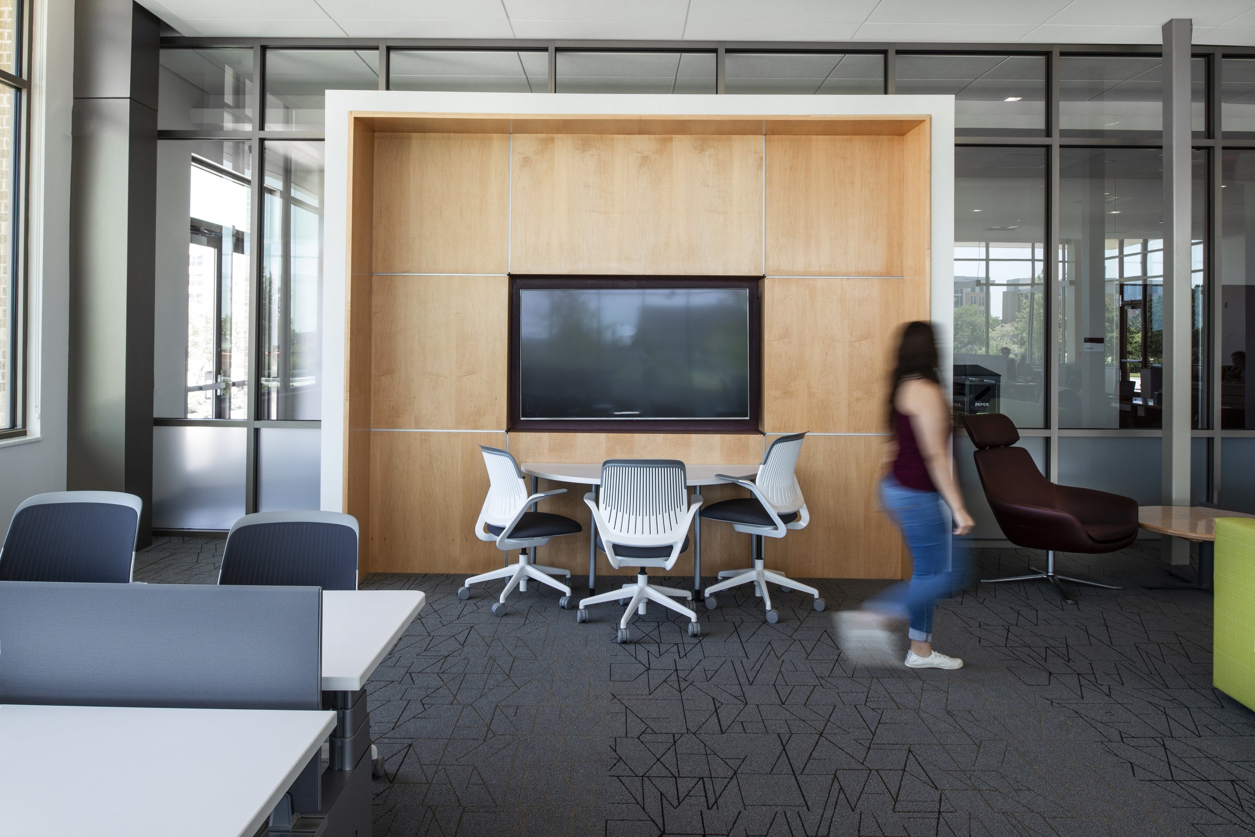
Texas A&M University White Creek Community Center
Designing Opportunities for Connection
Supporting residence life on the west side of the College Station campus is the goal of this new building designed to create a living-learning community. The KSQ-designed West Campus Support Building is the first facility on the West campus and will provide an anchor for future development. Located on 40 acres along Raymond Stotzer Parkway and Discovery Drive, the new community is a hub for student activity and provides vital student services, including academic support, social amenities, administrative workspace, and dining space for the growing Texas A&M student community.
The building is designed as a “jewel box,” showcasing student activity within. Street frontage provides views into game areas and dining space, as well as a grand plaza that unites all functions of the facility. The north-facing entry is shaded, so that it may function as a comfortable exterior gathering space. Food Truck parking is designated on the building’s west side, adjacent to outdoor tennis and basketball courts. The south lawn offers outdoor recreational space, with views of White Creek and the development beyond.
Client: Texas A&M University
Location: College Station, Texas
Size: Dining - 37,000 SF | 600 seats
Completion date: December 2017

Amenities
The project creates an initial 150 dining seats, with the ability to expand an additional 600 seats to support the growing community. Students entering the building are met immediately by views to the game room, dining room, and convenience store. Courts for basketball and sand volleyball provide opportunities for social activity, while an expansive southern lawn affords a view of the White Creek development beyond.
Inside the building, student services are organized on the west, while dining services are located on the east. The two major functions are linked by a Texas A&M branded gallery space. The circulation atrium includes areas for individual and group seating, study and dining. Staff offices are central to the overall organization, but enclosed with glass for visibility and daylighting. A large multi-purpose space holds up to 350 for large meetings and conferences. At the south end of the building, a community learning center offers space and resources for individual and group academic support
Resources








