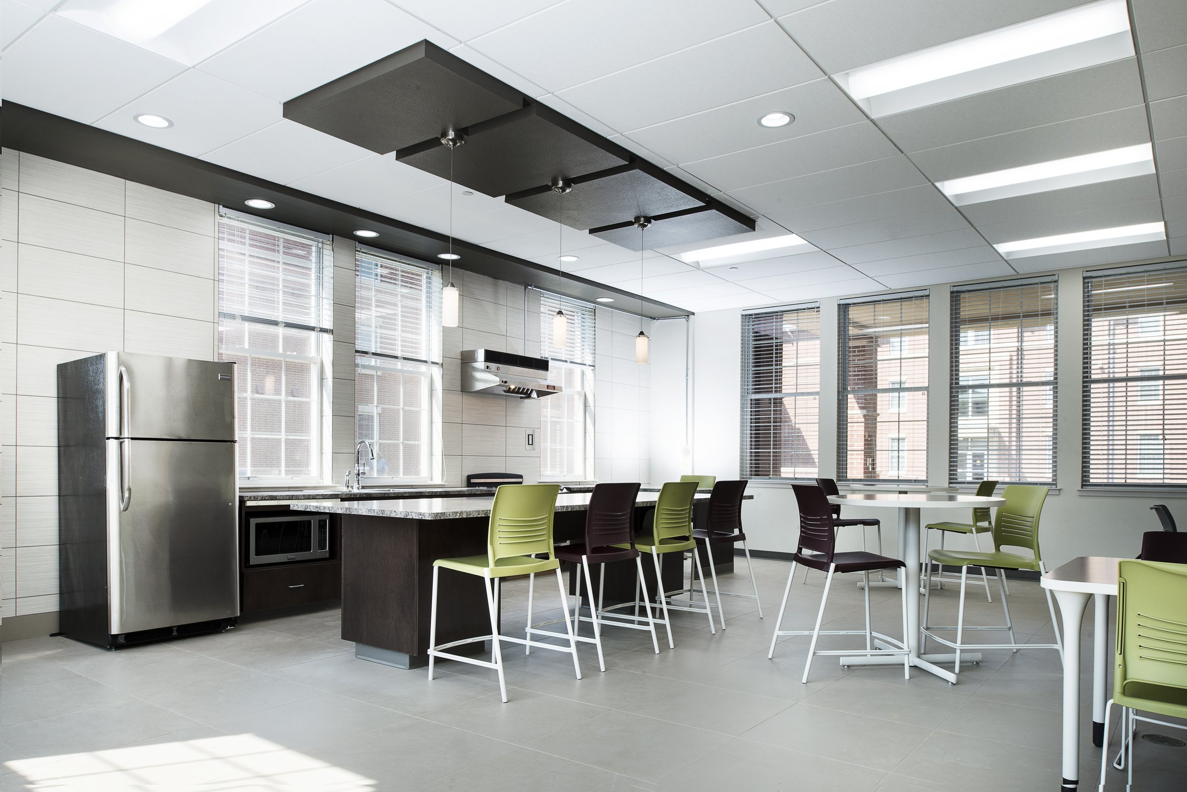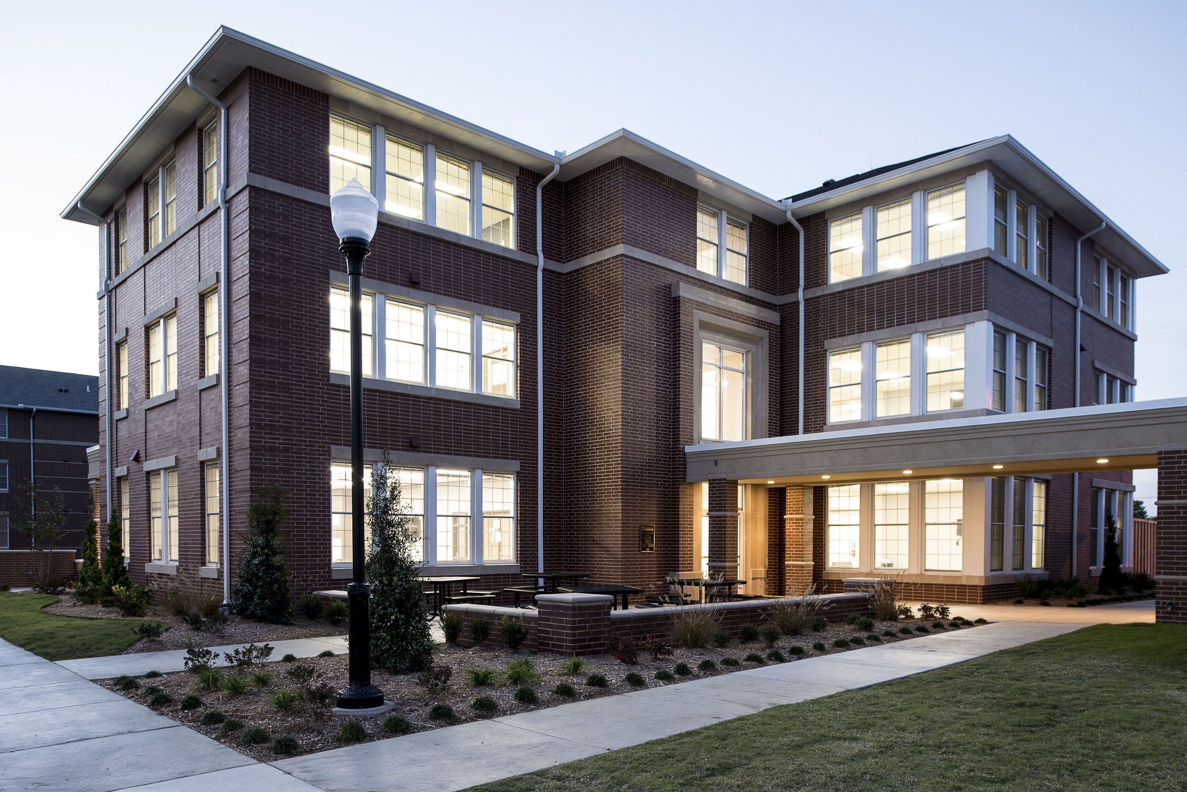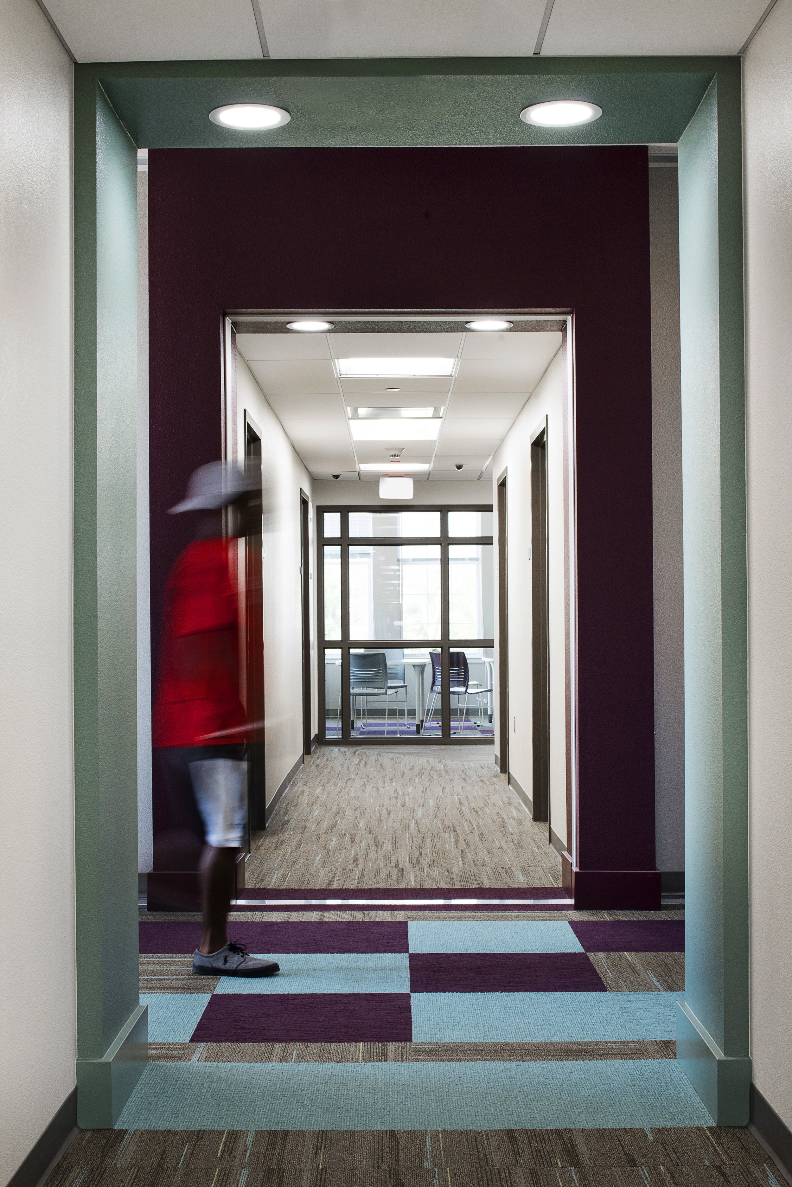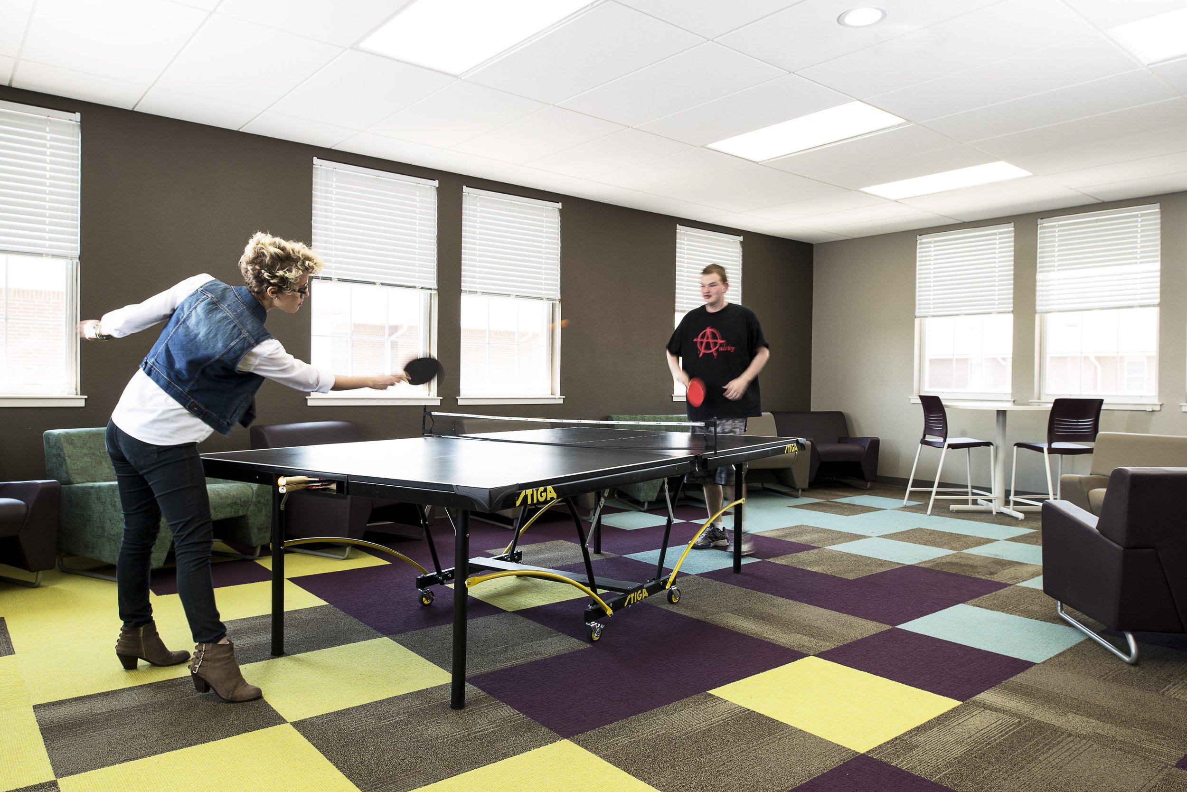
University Village C at Rogers State University
Creating Space and Building Community
University Village C (UVC) is a three-story residence hall on Rogers State University (RSU)’s Claremore, Oklahoma campus. Having operated at capacity for five years, RSU needed a solution to meet student housing demands. In response, KSQ designed a new student housing complex that allowed the university to house over 800 students.
UVC is exclusively for freshman students with nine residential assistants and provides more traditional campus housing for students. Each floor offers lounge spaces, study rooms, corridors with gathering areas, and windows with lighted bench seating.
Additional amenities include a game room, a full kitchen, laundry facilities, and an outdoor fire pit. Natural light in communal areas like the kitchen, study spaces, and game room supports community and enhances energy levels. Additionally, the project sits adjacent to a 6,000 SF clubhouse/community gathering area and extensive site development.
Despite the budget constraints, the design team excelled in delivering quality materials and thoughtful design. The exterior treatments of brick and cast stone create a timeless facade that seamlessly integrates with the campus surroundings. The use of easily executable plans facilitated construction on a tight schedule, optimizing space efficiency and contributing significantly to the project's economic viability.
Client: Rogers State University
Location: Claremore, Oklahoma
Size: 87,700 SF | 312 Beds
Completion Date: August 2015
Services: Planning, Programming, Architecture, and Interior Design
Project Type: New Construction








