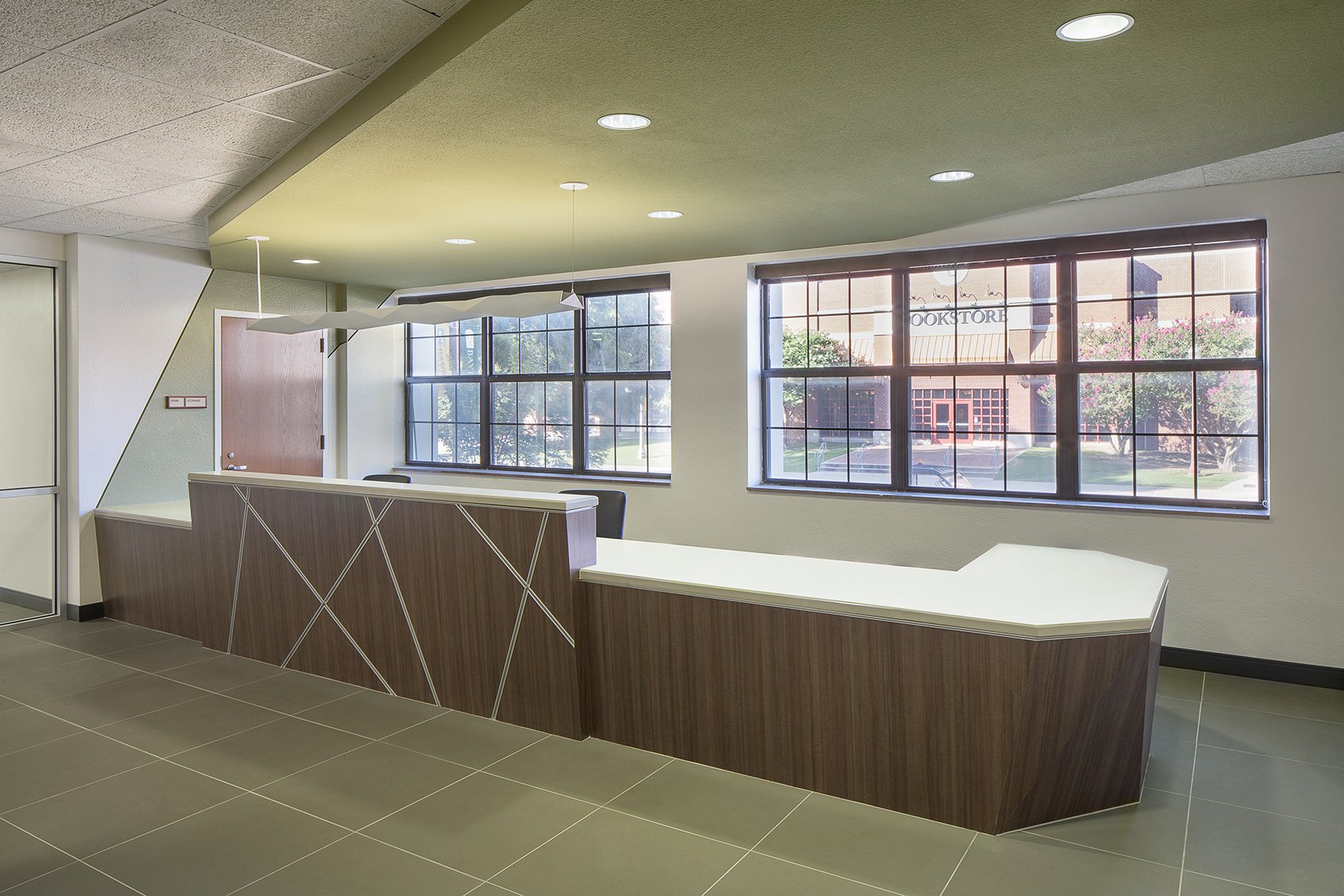
Penland Hall at Baylor University
A Comfortable Place to Land
This light renovation provided updates for code compliance, accessibility, and HVAC systems, as well as new spaces for student gathering and socializing. The University agreed to reduce capacity in exchange for lounge and study space on each floor, and resident faculty and staff apartments at the ground level. The refurbished Penland Hall will house 436 men and women after renovation, as well as a Faculty in Residence, Resident Chaplain, and Hall Director. This building is also home to the university’s Campus Living & Learning offices, which received a much-needed update. Its spacious lobby, with gaming and social space, provides a glimpse into campus life for prospective students. Other ground-level amenities include a Reflection Room, Meeting Room, classroom, staff offices, and spacious, residential-style full kitchen. Community restrooms were completely replaced, and student rooms received fresh finishes and moveable furniture.
Location: Waco, Texas
Client: Baylor University
Size: 96,000 SF | 436 Beds
Completion Date: July 2016
Services Provided: Planning, Programming, Architecture, Interior Design
Type of Construction: Renovation
Living-Learning Communities
Penland Hall is home to more than 400 first-year male and female residents of all majors, including members of the Outdoor Adventure LLC. The community helps residents to prioritize health and wellness emphasizing the importance of spiritual, emotional, and physical well-being. After a long day outside, Penland Hall serves as a place for this community to rest up for their next adventure.






